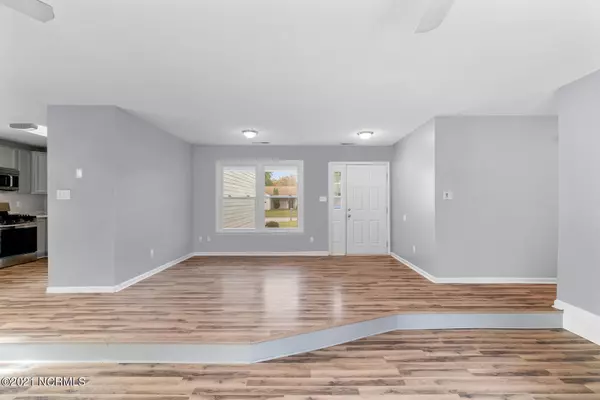$215,000
$195,000
10.3%For more information regarding the value of a property, please contact us for a free consultation.
4 Beds
2 Baths
1,754 SqFt
SOLD DATE : 12/15/2021
Key Details
Sold Price $215,000
Property Type Single Family Home
Sub Type Single Family Residence
Listing Status Sold
Purchase Type For Sale
Square Footage 1,754 sqft
Price per Sqft $122
Subdivision Foxcroft At Hunters Creek
MLS Listing ID 100299774
Sold Date 12/15/21
Style Wood Frame
Bedrooms 4
Full Baths 2
HOA Y/N No
Year Built 1986
Annual Tax Amount $906
Lot Size 0.280 Acres
Acres 0.28
Lot Dimensions 87.28 x 141.18 x 80 x 145.07
Property Sub-Type Single Family Residence
Source Hive MLS
Property Description
Welcome to 2456 Saddleridge Dr located just minutes from Camp Lejeune's Main Gate. This home offers an open concept living and dining room, great for entertaining family and guests. The spacious master bedroom features a walk in closet and master bath. The three guest bedrooms offer a generous amount of space allowing everyone to feel comfortable in their own rooms. The backyard features a privacy fence giving your kids and pets the perfect place to run and play!
This home won't last long, schedule your showing today!!
Location
State NC
County Onslow
Community Foxcroft At Hunters Creek
Zoning RS-12
Direction From highway 24 turn to Hunters Trail Road (near Midway Park Housing) and then right Saddleridge Drive.
Location Details Mainland
Rooms
Primary Bedroom Level Primary Living Area
Interior
Interior Features Master Downstairs
Heating Heat Pump
Cooling Central Air
Exterior
Exterior Feature None
Parking Features On Site
Amenities Available No Amenities
Roof Type Shingle,Slate
Porch Patio, Porch
Building
Story 1
Entry Level One
Foundation Slab
Sewer Municipal Sewer
Water Municipal Water
Structure Type None
New Construction No
Others
Tax ID 1116f-156
Acceptable Financing Cash, Conventional, FHA, USDA Loan, VA Loan
Listing Terms Cash, Conventional, FHA, USDA Loan, VA Loan
Special Listing Condition None
Read Less Info
Want to know what your home might be worth? Contact us for a FREE valuation!

Our team is ready to help you sell your home for the highest possible price ASAP








