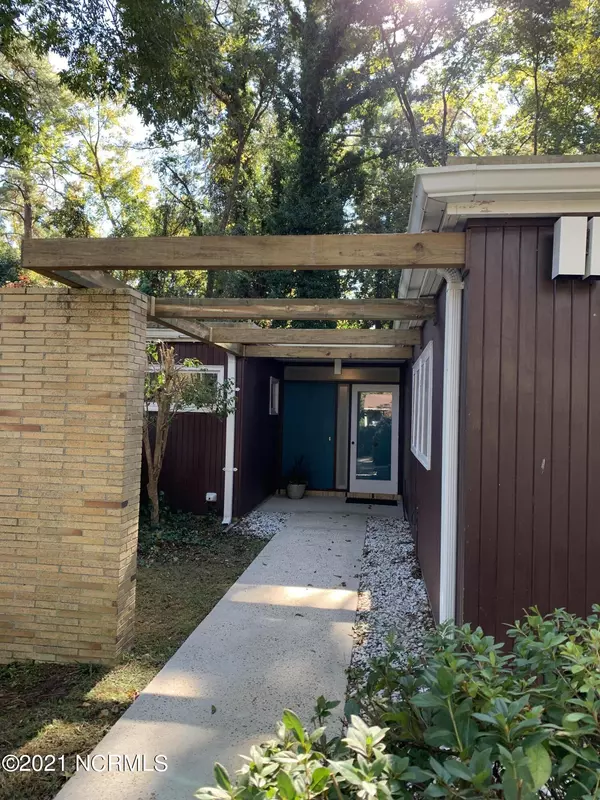$325,000
$325,000
For more information regarding the value of a property, please contact us for a free consultation.
3 Beds
2 Baths
2,198 SqFt
SOLD DATE : 01/18/2022
Key Details
Sold Price $325,000
Property Type Single Family Home
Sub Type Single Family Residence
Listing Status Sold
Purchase Type For Sale
Square Footage 2,198 sqft
Price per Sqft $147
Subdivision Not In Subdivision
MLS Listing ID 100300867
Sold Date 01/18/22
Style Wood Frame
Bedrooms 3
Full Baths 2
HOA Y/N No
Year Built 1959
Annual Tax Amount $1,475
Lot Size 0.480 Acres
Acres 0.48
Lot Dimensions 105.50 x 190 x 76.65 x 4 x 32 x 187.70
Property Sub-Type Single Family Residence
Source Hive MLS
Property Description
Location, Location...Nestled in the heart of Trent Woods, this one owner home is an iconic midcentury modern classic! Plenty of windows and glass doors! The yard is full of azaleas and dogwoods. Absolutely beautiful. Private backyard patio with fire pit area and large dog pen. Redwood siding. 10 minutes to downtown New Bern. Walking distance to New Bern Country Club. Homes like this one don't come around often.
Location
State NC
County Craven
Community Not In Subdivision
Zoning Residential
Direction From downtown New Bern take Country Club Rd. To 4507 on the left right before Chelsea Rd.
Location Details Mainland
Rooms
Other Rooms Workshop
Basement None
Primary Bedroom Level Primary Living Area
Interior
Interior Features Workshop, Master Downstairs, Pantry, Walk-in Shower
Heating Natural Gas
Cooling Central Air
Flooring Carpet, Laminate, Vinyl
Fireplaces Type None
Fireplace No
Appliance Vent Hood, Stove/Oven - Electric, Refrigerator, Dishwasher, Cooktop - Electric
Laundry Hookup - Dryer, Washer Hookup, Inside
Exterior
Exterior Feature None
Parking Features Off Street, Paved
Carport Spaces 2
Amenities Available See Remarks
Waterfront Description None
Roof Type Membrane
Porch Patio
Building
Lot Description Wooded
Story 1
Entry Level One
Foundation Slab
Sewer Municipal Sewer
Water Municipal Water
Structure Type None
New Construction No
Others
Tax ID 8-050 -074
Acceptable Financing Cash, Conventional, FHA, VA Loan
Listing Terms Cash, Conventional, FHA, VA Loan
Special Listing Condition None
Read Less Info
Want to know what your home might be worth? Contact us for a FREE valuation!

Our team is ready to help you sell your home for the highest possible price ASAP








