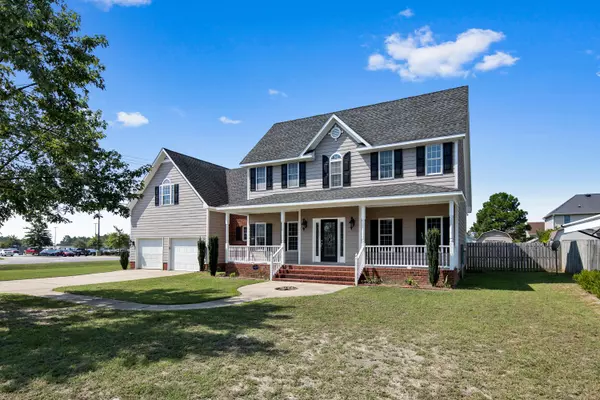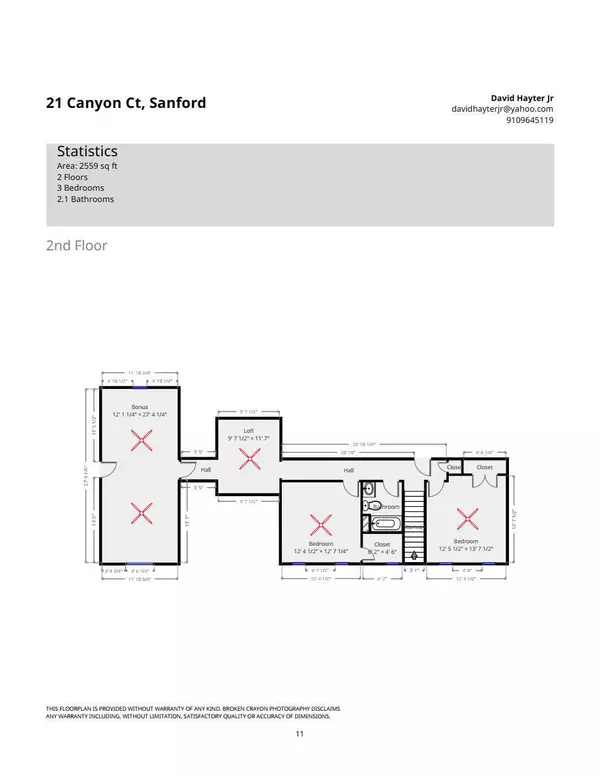$2,661
$220,000
98.8%For more information regarding the value of a property, please contact us for a free consultation.
4 Beds
2 Baths
2,559 SqFt
SOLD DATE : 11/26/2019
Key Details
Sold Price $2,661
Property Type Single Family Home
Sub Type Single Family Residence
Listing Status Sold
Purchase Type For Sale
Square Footage 2,559 sqft
Price per Sqft $1
Subdivision The Summit
MLS Listing ID 196535
Sold Date 11/26/19
Bedrooms 4
Full Baths 2
Half Baths 1
HOA Y/N No
Year Built 2003
Annual Tax Amount $2,018
Lot Size 0.420 Acres
Acres 0.42
Lot Dimensions .42
Property Sub-Type Single Family Residence
Source Hive MLS
Property Description
This home will not last long....so schedule your showing today !!! This beautiful home has so much to offer....Huge curb appeal featuring large front porch with plenty of room to add rocking chairs and relax. As soon as you walk in you will instantly notice all the natural light this home offers. Enjoy Wood floors and BRAND NEW CARPET !! Master Suite on the first floor, with jetted tub and separate shower and large walk in closet, all other bedrooms and bonus room upstairs. Large level lot - fully fenced, perfect for pets or kids to run around. Vaulted ceiling in Family Room, Large formal dining room, spacious kitchen with breakfast area and its conveniently located within walking distance to grocery store, and restaurants and schools........Welcome home!!
Location
State NC
County Harnett
Community The Summit
Zoning RA-20R
Direction From Buffalo lake Road, turn onto Alpine and home will be on your left on Canyon
Interior
Interior Features Master Downstairs, Wash/Dry Connect, Whirlpool, Ceiling Fan(s)
Heating Heat Pump
Cooling Central Air
Flooring Carpet, Tile, Wood
Fireplaces Type Gas Log
Fireplace Yes
Appliance Built-In Microwave, Dishwasher
Exterior
Utilities Available Sewer Available, Water Available
Roof Type Composition
Porch Deck, Porch
Building
Lot Description See Remarks, Corner Lot
Entry Level Two
Sewer Municipal Sewer
Water Municipal Water
Read Less Info
Want to know what your home might be worth? Contact us for a FREE valuation!

Our team is ready to help you sell your home for the highest possible price ASAP








