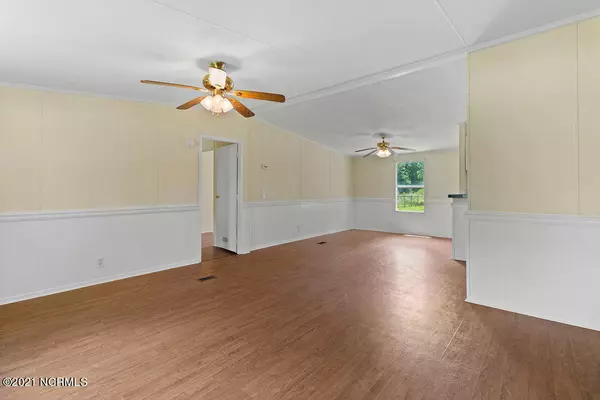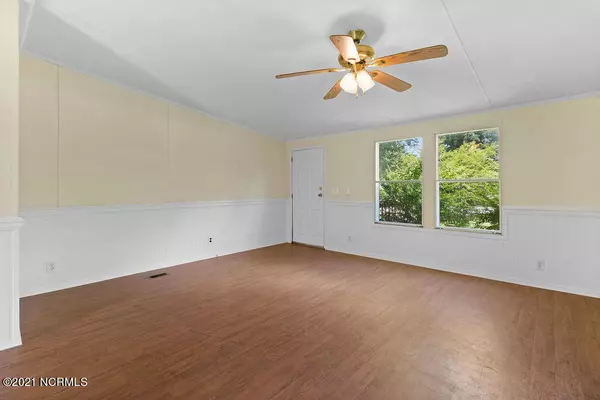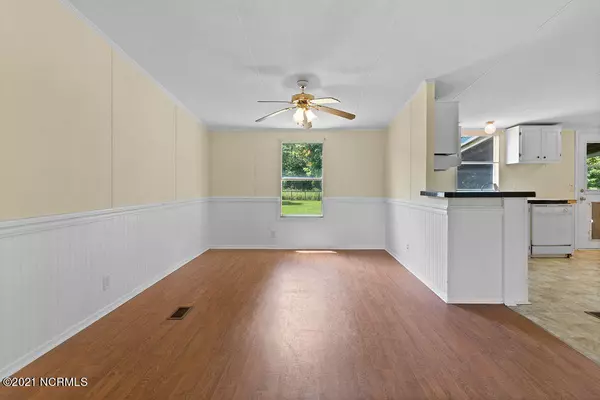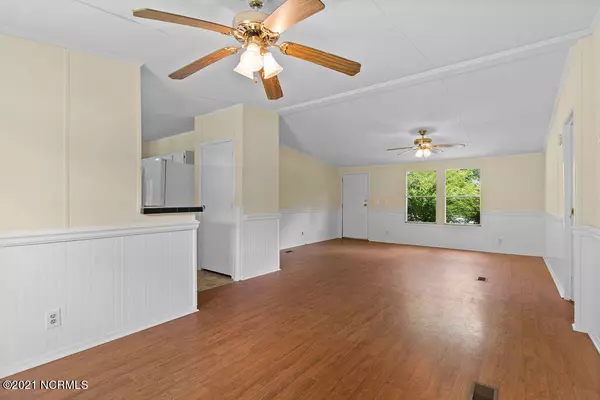$135,000
$135,000
For more information regarding the value of a property, please contact us for a free consultation.
3 Beds
2 Baths
1,944 SqFt
SOLD DATE : 08/19/2021
Key Details
Sold Price $135,000
Property Type Manufactured Home
Sub Type Manufactured Home
Listing Status Sold
Purchase Type For Sale
Square Footage 1,944 sqft
Price per Sqft $69
Subdivision Not In Subdivision
MLS Listing ID 100279318
Sold Date 08/19/21
Style Steel Frame
Bedrooms 3
Full Baths 2
HOA Y/N No
Originating Board North Carolina Regional MLS
Year Built 2001
Annual Tax Amount $540
Lot Size 0.600 Acres
Acres 0.6
Lot Dimensions 145*196*95*215
Property Sub-Type Manufactured Home
Property Description
Welcome to home ownership at a price you can afford! 3 bedrooms, 2 baths with plenty of room for storage. There's a bonus room for extra play/study/den. The master bedroom has a large sitting room that would be perfect for home office or nursery area. Separate laundry room with washer/dryer to convey as is, eat-in kitchen dining room, and living room. Laminate flooring throughout. Screened in porch over looks nice sized backyard that has separate, fenced play area. Best of all it's approximately 10 miles to Cape Carteret stores and Emerald Isle Bridge. Ready for new owner.
Location
State NC
County Carteret
Community Not In Subdivision
Zoning RES
Direction Highway 24 to Belgrade/Swansboro Road. Turn Right on Stella Road. Home will be on your right.
Location Details Mainland
Rooms
Other Rooms Workshop
Basement Crawl Space, None
Primary Bedroom Level Primary Living Area
Interior
Interior Features Mud Room, Workshop, Master Downstairs, Ceiling Fan(s), Walk-in Shower, Eat-in Kitchen, Walk-In Closet(s)
Heating Electric, Heat Pump
Cooling Central Air
Flooring Laminate
Appliance Stove/Oven - Electric, Refrigerator
Exterior
Exterior Feature None
Parking Features Off Street, On Site
Waterfront Description None
Roof Type Metal
Accessibility None
Porch Covered, Porch, Screened
Building
Story 1
Entry Level One
Sewer Septic On Site
Water Well
Structure Type None
New Construction No
Others
Tax ID 535804934495000
Acceptable Financing Cash, Conventional, FHA, USDA Loan, VA Loan
Listing Terms Cash, Conventional, FHA, USDA Loan, VA Loan
Special Listing Condition None
Read Less Info
Want to know what your home might be worth? Contact us for a FREE valuation!

Our team is ready to help you sell your home for the highest possible price ASAP







