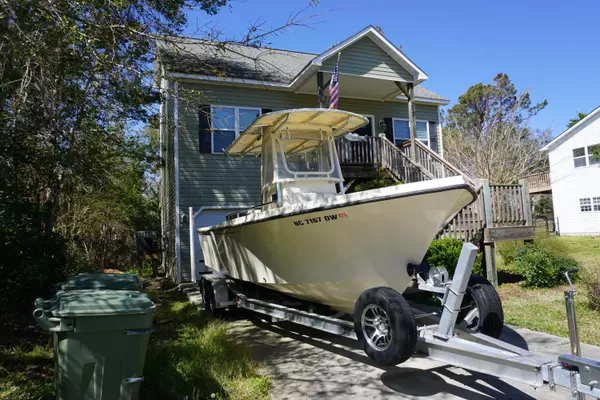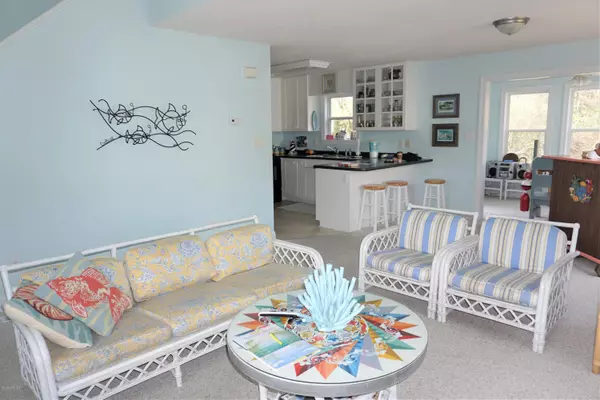$375,000
$395,575
5.2%For more information regarding the value of a property, please contact us for a free consultation.
3 Beds
3 Baths
1,612 SqFt
SOLD DATE : 07/02/2020
Key Details
Sold Price $375,000
Property Type Single Family Home
Sub Type Single Family Residence
Listing Status Sold
Purchase Type For Sale
Square Footage 1,612 sqft
Price per Sqft $232
Subdivision Ocean Forest
MLS Listing ID 100182825
Sold Date 07/02/20
Style Wood Frame
Bedrooms 3
Full Baths 3
HOA Y/N No
Year Built 2005
Lot Size 9,888 Sqft
Acres 0.23
Lot Dimensions 75 X 132 X 75 X 132
Property Sub-Type Single Family Residence
Source North Carolina Regional MLS
Property Description
Soundside home on quiet street just a street away from a soundfront dock for fishing and kayak & paddle board launching. This 3 level home offers both open catering area and separation for privacy with an open living, kitchen, dining area that opens to a sun room on the main living area; plus, a master bedroom suite. While the top level has 2 bedrooms and 2 baths. And the ground level enjoys a large den (currently used as a bunk room), a 3rd full bath, a laundry closet and a garage. Easy to care vinyl siding and vinyl windows keep upkeep and cost of maintaining this Island home, easy and affordable. If you enjoy the ocean, join the HOA for $50/year and enjoy parking at the Ocean Forest, gated and paved, ocean front parking area with shower and boardwalk to ocean. Offered unfurnished, but all major appliances convey. Dishwasher and HVAC are new.
Location
State NC
County Carteret
Community Ocean Forest
Zoning R2
Direction Emerald Dr to Cedar St; North to Sound Dr; Left to Loblolly Street; Left to 313 Loblolly St on right side of street
Location Details Island
Rooms
Primary Bedroom Level Primary Living Area
Interior
Interior Features Ceiling Fan(s)
Heating Heat Pump
Cooling Central Air
Fireplaces Type Gas Log
Fireplace Yes
Window Features Thermal Windows
Appliance Washer, Stove/Oven - Electric, Refrigerator, Microwave - Built-In, Dryer, Dishwasher
Exterior
Exterior Feature Gas Logs
Parking Features Paved
Garage Spaces 1.0
Pool None
Amenities Available See Remarks
Roof Type Composition
Porch Open, Covered, Deck, Porch
Building
Story 3
Entry Level Three Or More
Foundation Other, Slab
Sewer Septic On Site
Water Municipal Water
Structure Type Gas Logs
New Construction No
Others
Tax ID 539305192985000
Acceptable Financing Cash, Conventional, VA Loan
Listing Terms Cash, Conventional, VA Loan
Special Listing Condition None
Read Less Info
Want to know what your home might be worth? Contact us for a FREE valuation!

Our team is ready to help you sell your home for the highest possible price ASAP








