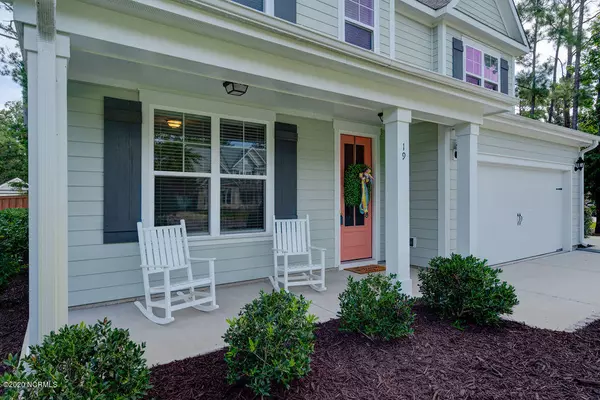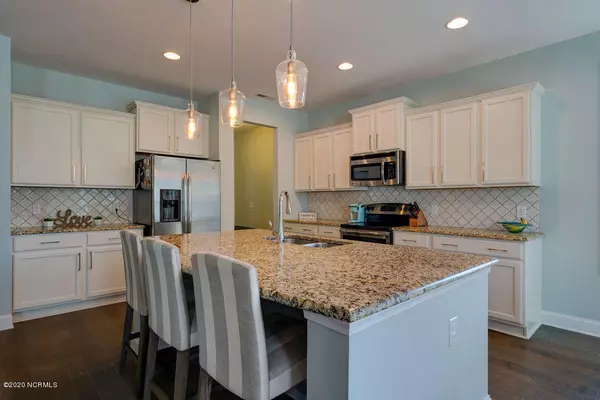$400,000
$419,900
4.7%For more information regarding the value of a property, please contact us for a free consultation.
4 Beds
3 Baths
3,226 SqFt
SOLD DATE : 04/13/2020
Key Details
Sold Price $400,000
Property Type Single Family Home
Sub Type Single Family Residence
Listing Status Sold
Purchase Type For Sale
Square Footage 3,226 sqft
Price per Sqft $123
Subdivision Majestic Oaks
MLS Listing ID 100200768
Sold Date 04/13/20
Style Wood Frame
Bedrooms 4
Full Baths 3
HOA Fees $760
HOA Y/N Yes
Year Built 2015
Lot Size 0.460 Acres
Acres 0.46
Lot Dimensions irregular
Property Sub-Type Single Family Residence
Source North Carolina Regional MLS
Property Description
Wonderful bonus features like extra parking pad to the side of the house for trailer or 30ft boat and boat ramp less than 2 miles away!!! This home offers plenty of room for entertaining or a growing family. The open floor plan provides an inviting and comfortable living area with downstairs bedroom and full bath. I bright clean kitchen has white cabinets with backsplash and stainless steel appliances which opens up to the main living area with views of the backyard. Master bedroom has a nice sitting area to the side and upstairs den for play area or entertainment room. Step outside the breakfast seating area into your private yard that over looks a fully fenced in backyard including a fire pit for your enjoyment. PLUS home is wired for a whole home generator. Neighborhood has many families and kids of all ages.
Location
State NC
County Pender
Community Majestic Oaks
Zoning r20
Direction US-17N toward Jacksonville. Merge onto NC-140. Continue onto US-17N. Turn Right onto Headwaters Dr. Turn Left onto Overlook Dr. Turn Right onto Northline Dr. Turn Left onto Great Oak Dr. Turn Left onto Weir Drive. Home will be on right.
Location Details Mainland
Rooms
Primary Bedroom Level Primary Living Area
Interior
Interior Features 9Ft+ Ceilings, Ceiling Fan(s)
Heating Heat Pump
Cooling Central Air
Flooring Carpet, Laminate, Tile
Fireplaces Type Gas Log
Fireplace Yes
Window Features Thermal Windows
Laundry Inside
Exterior
Exterior Feature Irrigation System, Gas Logs
Parking Features Off Street
Garage Spaces 2.0
Utilities Available Community Water
Amenities Available Clubhouse, Community Pool, Maint - Comm Areas, Maint - Roads, Management, Street Lights
Waterfront Description None
Roof Type Architectural Shingle
Porch Patio, Porch
Building
Story 2
Entry Level Two
Foundation Slab
Sewer Community Sewer
Structure Type Irrigation System,Gas Logs
New Construction No
Others
Tax ID 3292-31-5489-0000
Acceptable Financing Cash, Conventional, FHA, USDA Loan, VA Loan
Listing Terms Cash, Conventional, FHA, USDA Loan, VA Loan
Special Listing Condition None
Read Less Info
Want to know what your home might be worth? Contact us for a FREE valuation!

Our team is ready to help you sell your home for the highest possible price ASAP








