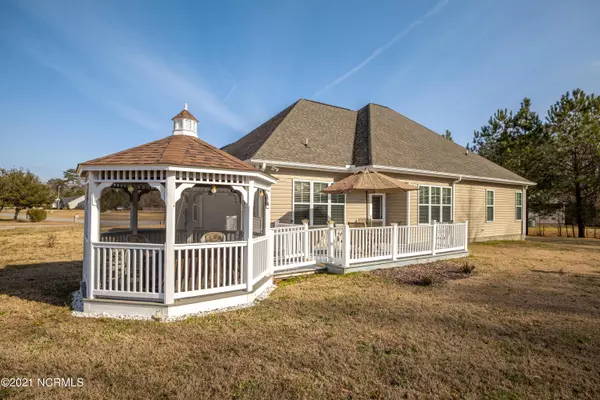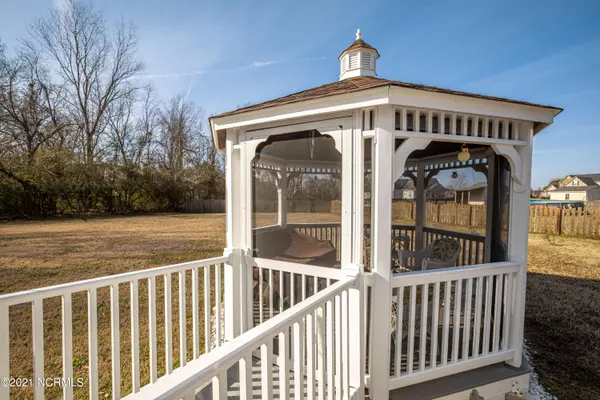$263,000
$256,400
2.6%For more information regarding the value of a property, please contact us for a free consultation.
3 Beds
2 Baths
2,050 SqFt
SOLD DATE : 03/15/2021
Key Details
Sold Price $263,000
Property Type Single Family Home
Sub Type Single Family Residence
Listing Status Sold
Purchase Type For Sale
Square Footage 2,050 sqft
Price per Sqft $128
Subdivision Arden Ridge
MLS Listing ID 100251687
Sold Date 03/15/21
Style Wood Frame
Bedrooms 3
Full Baths 2
HOA Y/N No
Year Built 2014
Lot Size 1.040 Acres
Acres 1.04
Lot Dimensions 1.04
Property Sub-Type Single Family Residence
Source North Carolina Regional MLS
Property Description
The beautiful home sits on a large, tree-lined lot at the end of a cul-de-sac! With all bedrooms on the same level this home features a master bedroom with a walk-in closet with plenty of built-in shelving, large garden tub, walk-in shower and a double vanity. Custom shutters on all windows and hardwood flooring throughout the main living areas in the home. A separate laundry room with ceramic tile flooring. The kitchen has solid surface counter tops, soft close cabinets, and under cabinet lighting. The living room has beautiful built-in's surrounding the gas fireplace, ceiling fan, and crown molding. The finished bonus room above the double garage offers lots of possibilities and with a large floored attic, storage should not be a problem in this home. The backyard has a 12ft. screened in gazebo, low maintenance deck made with trex flooring, and a 12x18 wired shed. This home is a must see!
Location
State NC
County Pitt
Community Arden Ridge
Zoning Res.
Direction Left on Arden, left on Phillipi, right on Ranson ct
Location Details Mainland
Rooms
Other Rooms Gazebo, Workshop
Primary Bedroom Level Primary Living Area
Interior
Interior Features Workshop, Master Downstairs, Ceiling Fan(s), Walk-in Shower, Walk-In Closet(s)
Heating Electric, Heat Pump
Cooling Central Air
Fireplaces Type Gas Log
Fireplace Yes
Window Features Thermal Windows,Blinds
Laundry Inside
Exterior
Parking Features Paved
Garage Spaces 2.0
Amenities Available No Amenities
Waterfront Description None
Roof Type Architectural Shingle
Porch Deck, Porch, Screened
Building
Story 2
Entry Level One and One Half
Foundation Raised, Slab
Sewer Septic On Site
Water Municipal Water
New Construction No
Schools
Elementary Schools Wintergreen
Middle Schools Hope
High Schools D.H. Conley
Others
Tax ID 71179
Acceptable Financing Cash, Conventional, FHA, USDA Loan, VA Loan
Listing Terms Cash, Conventional, FHA, USDA Loan, VA Loan
Special Listing Condition None
Read Less Info
Want to know what your home might be worth? Contact us for a FREE valuation!

Our team is ready to help you sell your home for the highest possible price ASAP








