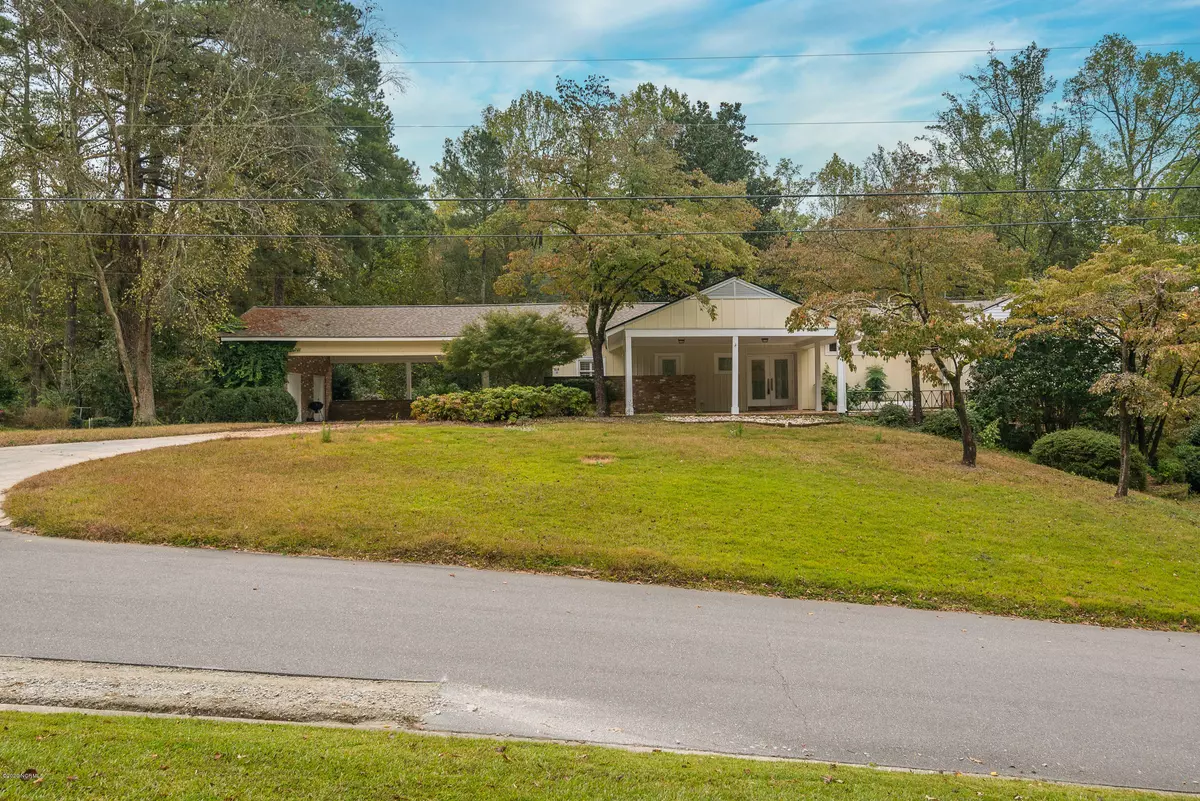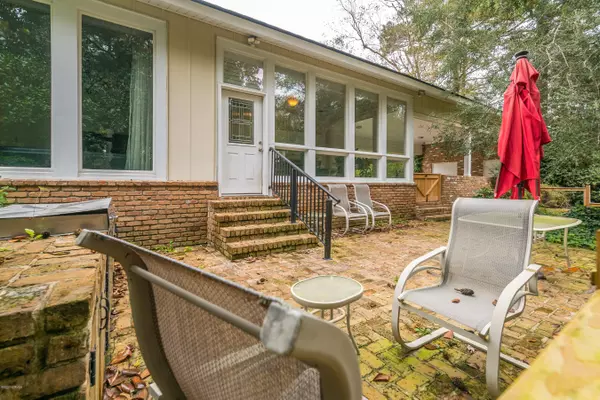$289,000
$295,000
2.0%For more information regarding the value of a property, please contact us for a free consultation.
4 Beds
5 Baths
4,307 SqFt
SOLD DATE : 04/01/2021
Key Details
Sold Price $289,000
Property Type Single Family Home
Sub Type Single Family Residence
Listing Status Sold
Purchase Type For Sale
Square Footage 4,307 sqft
Price per Sqft $67
Subdivision Forest Acres
MLS Listing ID 100243419
Sold Date 04/01/21
Style Wood Frame
Bedrooms 4
Full Baths 3
Half Baths 2
HOA Y/N No
Year Built 1955
Lot Size 0.840 Acres
Acres 0.84
Lot Dimensions .84
Property Sub-Type Single Family Residence
Source North Carolina Regional MLS
Property Description
Here's an opportunity to own a very unique mid century home! Conveniently located in Grifton, NC it is in between Greenville and Kinston. This property has a main level with a galley styled kitchen and eat in area that overlooks a patio perfect for entertaining. There is a living room with a wood burning fireplace with large windows overlooking the backyard. The Upper level includes four bedrooms with hardwood floors and 3 full baths all with tile flooring. The lower level is the perfect space for a game room and additional living area with built-ins, area perfect for a 2nd kitchen area, half bathroom and office/bedroom with a door to the outside. This lower level is 1473 square feet of living space which is not included in the advertised square footage. This area is heated and cooled through the access to main living area of home. There is a geothermal heating system in the property that is extremely efficient and helps cut back tremendously on the heating bill!. In addition to the main property, a .4 acre neighboring lot is included with a full size tennis court.
Location
State NC
County Pitt
Community Forest Acres
Zoning Residential
Direction From Greenville Take Highway 11 to Grifton. At fork in road take left onto Highland Avenue. Turn right onto Chebistal. Property is on the left.
Location Details Mainland
Rooms
Other Rooms Storage
Primary Bedroom Level Non Primary Living Area
Interior
Interior Features 9Ft+ Ceilings, Ceiling Fan(s), Eat-in Kitchen, Walk-In Closet(s)
Heating Geothermal
Cooling Central Air
Flooring Carpet, Tile, Wood
Window Features Thermal Windows
Appliance Double Oven, Dishwasher, Cooktop - Electric
Laundry Inside
Exterior
Parking Features Carport, On Site, Paved
Carport Spaces 3
Amenities Available Tennis Court(s), See Remarks
Roof Type Architectural Shingle
Porch Covered, Patio
Building
Lot Description Wooded
Story 3
Entry Level Three Or More
Foundation See Remarks
Sewer Municipal Sewer
Water Municipal Water
New Construction No
Others
Tax ID 09640
Acceptable Financing Cash, Conventional, FHA, VA Loan
Listing Terms Cash, Conventional, FHA, VA Loan
Special Listing Condition None
Read Less Info
Want to know what your home might be worth? Contact us for a FREE valuation!

Our team is ready to help you sell your home for the highest possible price ASAP








