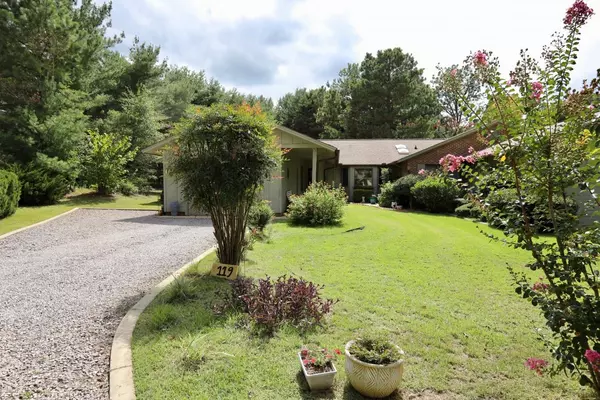$156,000
$162,000
3.7%For more information regarding the value of a property, please contact us for a free consultation.
3 Beds
2 Baths
1,714 SqFt
SOLD DATE : 10/21/2019
Key Details
Sold Price $156,000
Property Type Condo
Sub Type Condominium
Listing Status Sold
Purchase Type For Sale
Square Footage 1,714 sqft
Price per Sqft $91
Subdivision 7 Lakes North
MLS Listing ID 196250
Sold Date 10/21/19
Bedrooms 3
Full Baths 2
HOA Fees $1,142
HOA Y/N Yes
Year Built 1985
Annual Tax Amount $762
Lot Size 0.430 Acres
Acres 0.43
Lot Dimensions 24x208x80x92x218
Property Sub-Type Condominium
Source Hive MLS
Property Description
Well maintained and updated town house inside 7 Lakes North with close proximity to the horse stables and other community amenities. Single level living with a large master bedroom, two additional bedrooms, a fire place and screened-in porch. Great unit for someone looking for their first home or downsizing. Homeowner fees cover access to all lakes, pool, clubhouse, tennis courts and stables. No city taxes, great schools! For more info go to www.sevenlakes-realestate.com.
Location
State NC
County Moore
Community 7 Lakes North
Zoning GC-SL
Direction After entering the gated entrance of 7 Lakes North, take first left onto W. Shenandoah Rd. Turn right onto Edgewater Dr. then take second left onto Shagbark Rd. Shagbark Court cul de sac will be on your left.
Rooms
Basement Crawl Space
Interior
Interior Features Wash/Dry Connect, Master Downstairs, Vaulted Ceiling(s), Ceiling Fan(s), Pantry, Wet Bar
Heating Electric, Forced Air, Heat Pump
Cooling Central Air
Flooring Carpet, Tile
Appliance Refrigerator, Microwave - Built-In, Dishwasher
Exterior
Parking Features Paved
Amenities Available Clubhouse, Community Pool, Gated, Playground, Tennis Court(s), Termite Bond
Roof Type Composition
Porch Patio, Screened
Building
Lot Description Cul-de-Sac Lot
Entry Level One
Sewer Septic On Site
Water Municipal Water
New Construction No
Others
Acceptable Financing Cash
Listing Terms Cash
Read Less Info
Want to know what your home might be worth? Contact us for a FREE valuation!

Our team is ready to help you sell your home for the highest possible price ASAP








