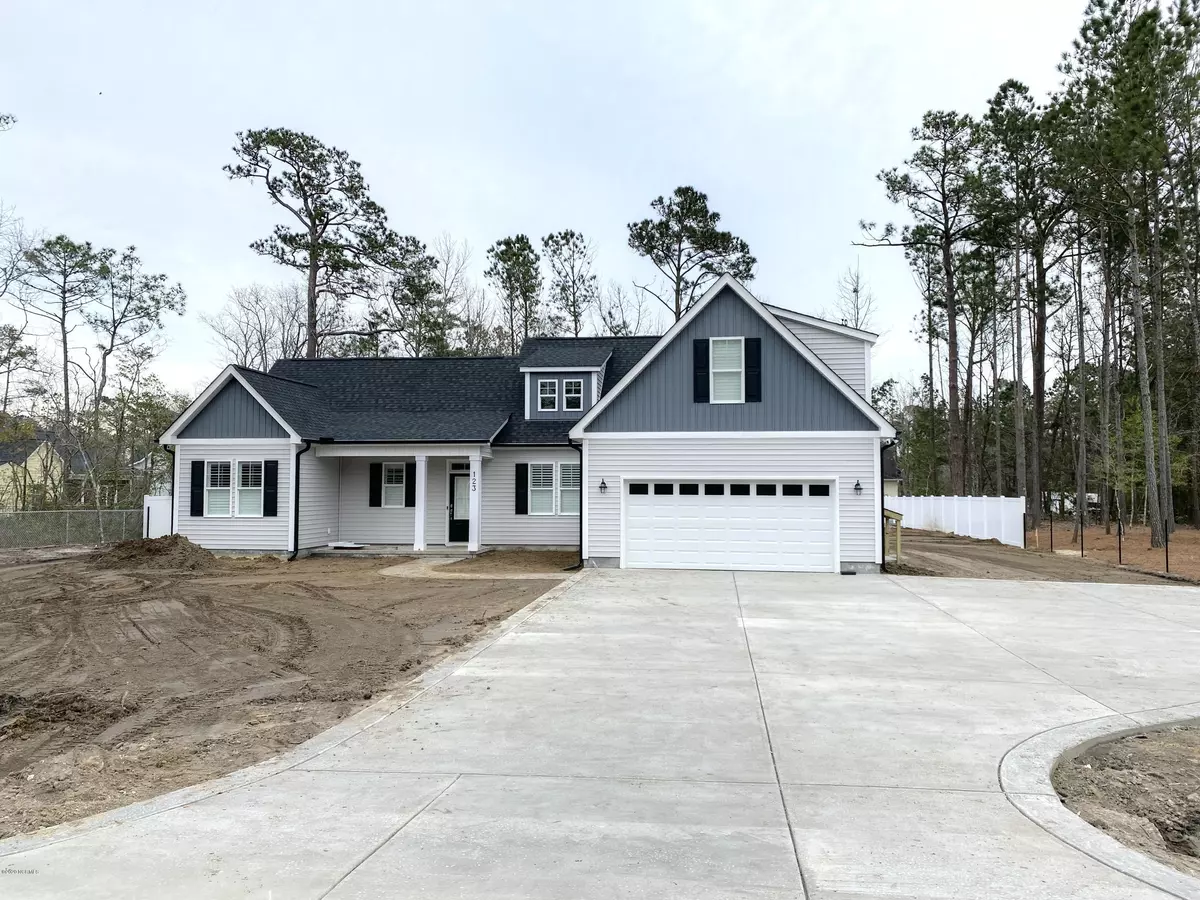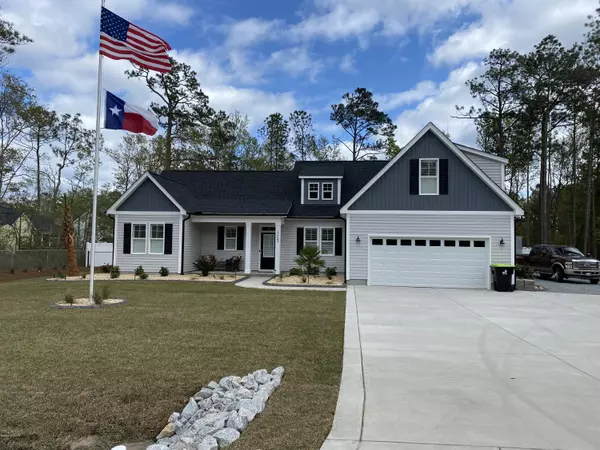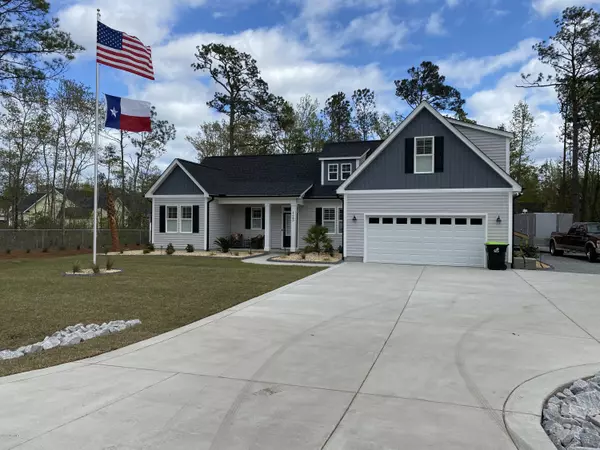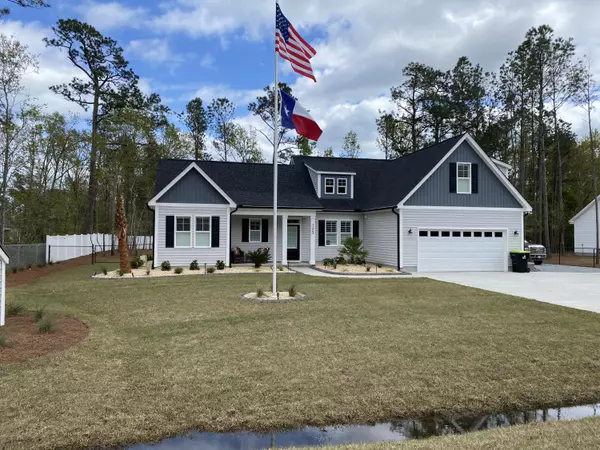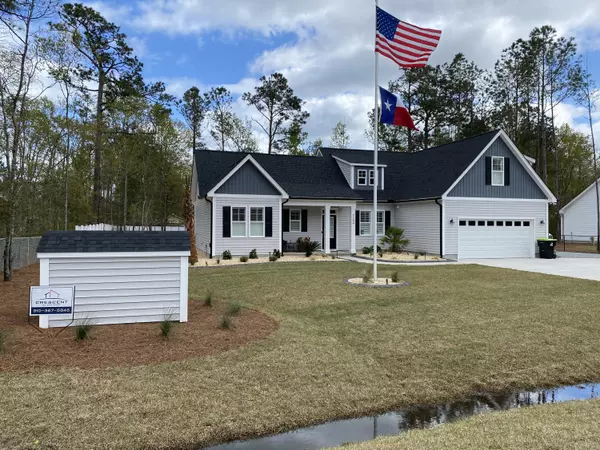$305,000
$289,000
5.5%For more information regarding the value of a property, please contact us for a free consultation.
3 Beds
3 Baths
1,904 SqFt
SOLD DATE : 03/30/2020
Key Details
Sold Price $305,000
Property Type Single Family Home
Sub Type Single Family Residence
Listing Status Sold
Purchase Type For Sale
Square Footage 1,904 sqft
Price per Sqft $160
Subdivision Greenway Plantation
MLS Listing ID 100169108
Sold Date 03/30/20
Style Wood Frame
Bedrooms 3
Full Baths 3
HOA Y/N No
Year Built 2019
Lot Size 0.460 Acres
Acres 0.46
Lot Dimensions 182 x 109 x 182 x 109
Property Sub-Type Single Family Residence
Source North Carolina Regional MLS
Property Description
Welcome home to the Guilford,an 1842 sq. ft. floor plan that delivers an open concept with 9' ceilings and spacious one level living.There are 3 main level bedrooms and a finished bonus room over the garage with its own bath.The kitchen is well appointed with granite countertops and an island and overlooks the great room with vaulted ceiling and gas fireplace.The master bedroom has a tray ceiling, dual vanities, a walk in shower, soaking tub, and his/hers walk in closets. There is also a front porch and rear covered porch off of the great room. Zoned irrigation and professionally landscaped lawn Located on a quiet cul-de-sac street. This home is in highly regarded Topsail school district, minutes from Topsail Beach and public boat ramps and a short drive to Historic downtown Wilmington
Location
State NC
County Pender
Community Greenway Plantation
Zoning res
Direction Sloop Point Loop to left turn on Doral to left turn on Pebble Beach. Home site will be on the left
Location Details Mainland
Rooms
Basement None
Primary Bedroom Level Primary Living Area
Interior
Interior Features Solid Surface, Whirlpool, Master Downstairs, 9Ft+ Ceilings, Ceiling Fan(s), Walk-in Shower, Walk-In Closet(s)
Heating Electric, Heat Pump
Cooling Central Air
Flooring Carpet, Laminate, Tile
Appliance Microwave - Built-In, Dishwasher, Cooktop - Electric
Laundry Inside
Exterior
Exterior Feature Irrigation System
Parking Features Off Street, Paved
Garage Spaces 2.0
Pool None
Amenities Available See Remarks
Waterfront Description None
Roof Type Architectural Shingle
Porch Open, Covered, Porch
Building
Lot Description Cul-de-Sac Lot, Dead End
Story 1
Entry Level One
Foundation Block
Sewer Septic On Site
Water Well
Structure Type Irrigation System
New Construction Yes
Others
Tax ID 4214-02-4717-0000
Acceptable Financing Cash, Conventional
Listing Terms Cash, Conventional
Special Listing Condition None
Read Less Info
Want to know what your home might be worth? Contact us for a FREE valuation!

Our team is ready to help you sell your home for the highest possible price ASAP



