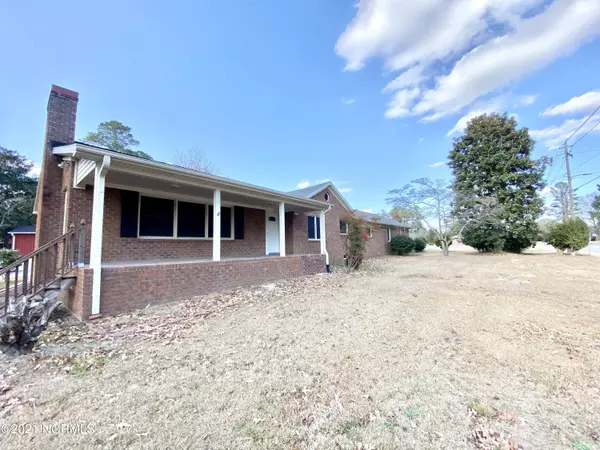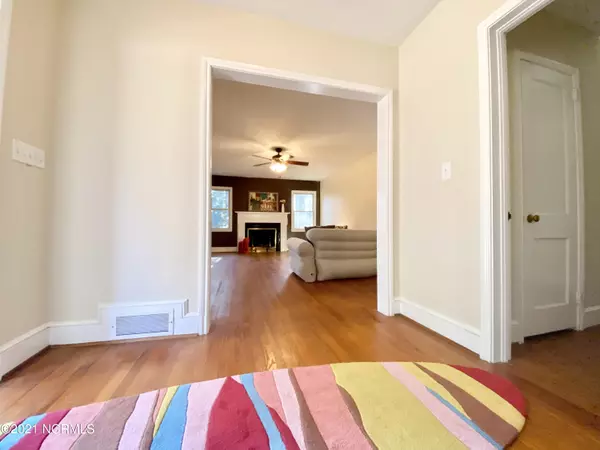$200,000
$197,500
1.3%For more information regarding the value of a property, please contact us for a free consultation.
3 Beds
2 Baths
2,160 SqFt
SOLD DATE : 02/16/2022
Key Details
Sold Price $200,000
Property Type Single Family Home
Sub Type Single Family Residence
Listing Status Sold
Purchase Type For Sale
Square Footage 2,160 sqft
Price per Sqft $92
Subdivision Not In Subdivision
MLS Listing ID 100305906
Sold Date 02/16/22
Style Wood Frame
Bedrooms 3
Full Baths 2
HOA Y/N No
Year Built 1948
Annual Tax Amount $1,220
Lot Size 0.480 Acres
Acres 0.48
Lot Dimensions 190x168x163x83
Property Sub-Type Single Family Residence
Source Hive MLS
Property Description
Escape the ordinary and come get a taste of living in the close town of Grifton. Crowning a high corner lot with circling drive, this mid-century brick ranch is sure to delight and impress. Classic broken tile front porch opens into foyer setting the scene with beautiful original hardwood floors, with sight lines into formal living with gorgeous aesthetic FP & dining w/ built-in hutch. Updated kitchen with classic finishes plus granite countertops has entry from huge laundry/mud room off oversized double attached garage. A large den with beautiful built-ins & a brick FP has access to the screened porch. All bedrooms are off the rear hall, two sharing a ''buddy'' bath while the main BR is just beside updated main bath. A rear storage building has two separate sections with built-in shelving and over 500 sq. ft. total. Need even more storage? Don't miss the storm cellar with access to crawlspace! There's something to love around every corner...and you're still within 20 min from both Greenville and Kinston.
Location
State NC
County Pitt
Community Not In Subdivision
Zoning R10
Direction NC 11 to N Highland Blvd. Property on Right.
Location Details Mainland
Rooms
Basement Crawl Space, None
Primary Bedroom Level Non Primary Living Area
Interior
Interior Features Foyer, Ceiling Fan(s), Walk-in Shower, Eat-in Kitchen
Heating Forced Air
Cooling Central Air
Flooring Tile, Wood
Window Features Thermal Windows
Appliance Stove/Oven - Electric, Refrigerator, Microwave - Built-In, Dishwasher
Laundry Inside
Exterior
Parking Features Circular Driveway, Paved
Garage Spaces 2.0
Amenities Available No Amenities
Roof Type Shingle,Composition
Porch Covered, Porch, Screened
Building
Story 1
Entry Level One
Foundation See Remarks
Sewer Municipal Sewer
Water Municipal Water
New Construction No
Others
Tax ID 004876
Acceptable Financing Cash, Conventional, FHA, USDA Loan, VA Loan
Listing Terms Cash, Conventional, FHA, USDA Loan, VA Loan
Special Listing Condition None
Read Less Info
Want to know what your home might be worth? Contact us for a FREE valuation!

Our team is ready to help you sell your home for the highest possible price ASAP








