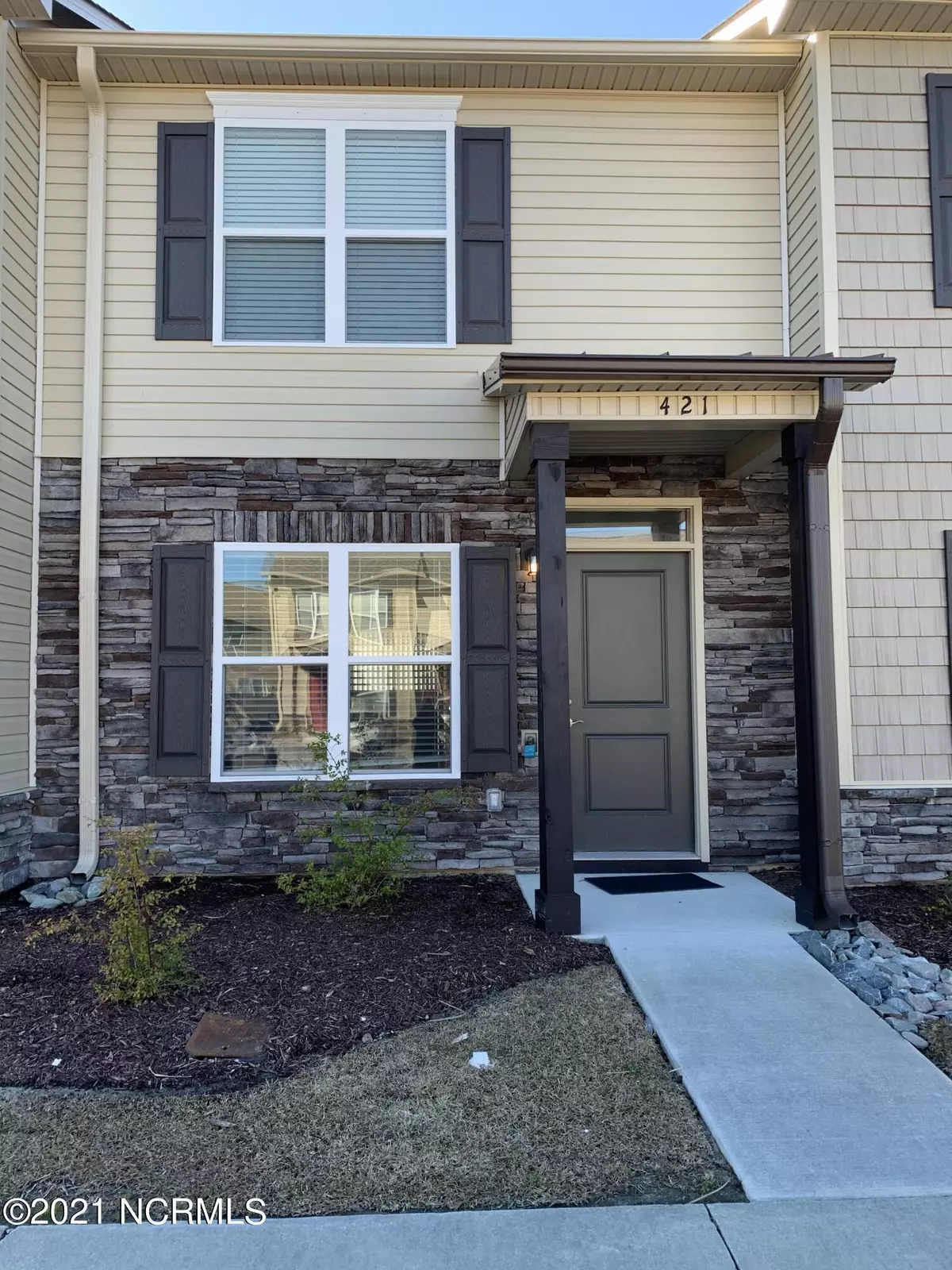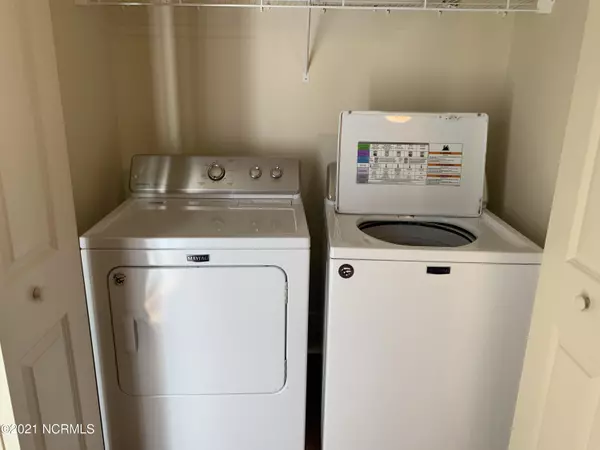$139,900
$139,900
For more information regarding the value of a property, please contact us for a free consultation.
2 Beds
2 Baths
960 SqFt
SOLD DATE : 02/15/2022
Key Details
Sold Price $139,900
Property Type Townhouse
Sub Type Townhouse
Listing Status Sold
Purchase Type For Sale
Square Footage 960 sqft
Price per Sqft $145
Subdivision Boyington Place
MLS Listing ID 100306102
Sold Date 02/15/22
Style Wood Frame
Bedrooms 2
Full Baths 1
Half Baths 1
HOA Fees $530
HOA Y/N Yes
Year Built 2019
Annual Tax Amount $741
Lot Size 871 Sqft
Acres 0.02
Lot Dimensions Irreg
Property Sub-Type Townhouse
Source Hive MLS
Property Description
Must see Townhouse in Midway Park. Located right near Piney Green Gate to Camp Lejeune. Home features LVP flooring throughout first floor. Large combo living/ dining area with high bar counter. Open kitchen with all black appliances. Sliding glass door off of kitchen leads to a fenced in patio. Laundry closet with washer and dryer. Upstairs you will find 2 bedrooms with a full bath. All appliances and blinds convey. Tenant in place until Nov. 30th 2022. Great investment opportunity!
Location
State NC
County Onslow
Community Boyington Place
Zoning R-8M
Direction From Cape Carteret Take Hwy 24 approx 16 miles Turn Rt onto Boyington Place Rd. Turn Left onto Sullivan Loop Rd Town House will be on the Left
Location Details Mainland
Rooms
Basement None
Primary Bedroom Level Non Primary Living Area
Interior
Interior Features Ceiling Fan(s)
Heating Heat Pump
Cooling Central Air
Flooring LVT/LVP, Carpet, Vinyl
Fireplaces Type None
Fireplace No
Window Features Blinds
Appliance Washer, Stove/Oven - Electric, Refrigerator, Microwave - Built-In, Dryer, Dishwasher
Laundry Laundry Closet
Exterior
Exterior Feature None
Parking Features Lighted, Shared Driveway
Amenities Available Maint - Comm Areas, Maint - Grounds, Sewer, Trash
Roof Type Shingle
Porch Open, Covered, Patio, Porch
Building
Story 2
Entry Level Two
Foundation Slab
Sewer Municipal Sewer
Water Municipal Water
Structure Type None
New Construction No
Others
Tax ID 1128d-11
Acceptable Financing Cash, Conventional, FHA, VA Loan
Listing Terms Cash, Conventional, FHA, VA Loan
Special Listing Condition None
Read Less Info
Want to know what your home might be worth? Contact us for a FREE valuation!

Our team is ready to help you sell your home for the highest possible price ASAP








