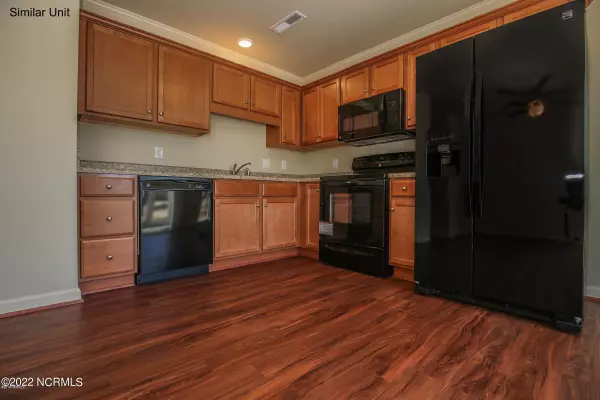$175,900
$175,900
For more information regarding the value of a property, please contact us for a free consultation.
2 Beds
3 Baths
1,517 SqFt
SOLD DATE : 03/02/2022
Key Details
Sold Price $175,900
Property Type Townhouse
Sub Type Townhouse
Listing Status Sold
Purchase Type For Sale
Square Footage 1,517 sqft
Price per Sqft $115
Subdivision Boyington Place
MLS Listing ID 100308396
Sold Date 03/02/22
Style Wood Frame
Bedrooms 2
Full Baths 2
Half Baths 1
HOA Fees $530
HOA Y/N Yes
Year Built 2022
Annual Tax Amount $141
Lot Size 1,742 Sqft
Acres 0.04
Lot Dimensions Irregular
Property Sub-Type Townhouse
Source Hive MLS
Property Description
No Garage - Brand new townhouse complete and ready for the new owner. This home features 2 bedrooms, 2 bathrooms, and a BONUS ROOM! Home features include LVP flooring on the entire first floor. Kitchen comes equipped with appliances to include the refrigerator. Laundry room is upstairs. Exterior has stone accents and fenced in backyard.
Location
State NC
County Onslow
Community Boyington Place
Zoning R-8M
Direction Hwy 24 toward Hubert, 4th U-turn after Piney Green, Boyington Place will be on your right.
Location Details Mainland
Rooms
Primary Bedroom Level Non Primary Living Area
Interior
Interior Features Foyer, Ceiling Fan(s), Walk-In Closet(s)
Heating Heat Pump
Cooling Central Air
Flooring LVT/LVP, Carpet
Fireplaces Type None
Fireplace No
Appliance Stove/Oven - Electric, Refrigerator, Microwave - Built-In, Dishwasher
Laundry Laundry Closet, In Hall
Exterior
Exterior Feature None
Parking Features Paved
Amenities Available Maint - Comm Areas, Management, Trash
Waterfront Description None
Roof Type Shingle
Porch Open, Covered, Patio, Porch
Building
Story 2
Entry Level Interior,Two
Foundation Slab
Sewer Municipal Sewer
Water Municipal Water
Structure Type None
New Construction Yes
Others
Tax ID 1128d-131
Acceptable Financing Cash, Conventional, FHA, USDA Loan, VA Loan
Listing Terms Cash, Conventional, FHA, USDA Loan, VA Loan
Special Listing Condition None
Read Less Info
Want to know what your home might be worth? Contact us for a FREE valuation!

Our team is ready to help you sell your home for the highest possible price ASAP








