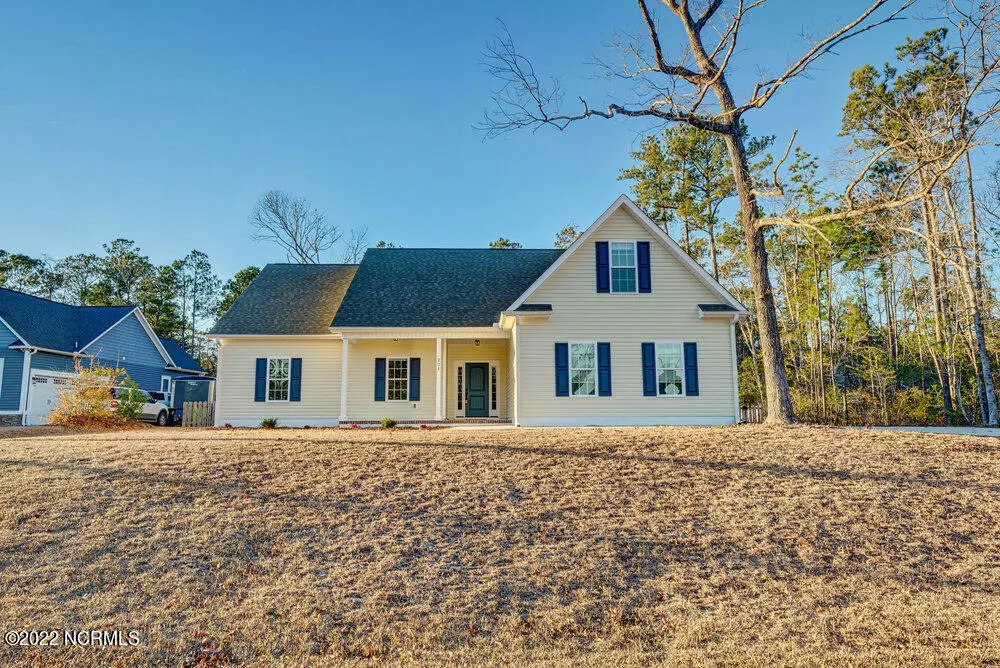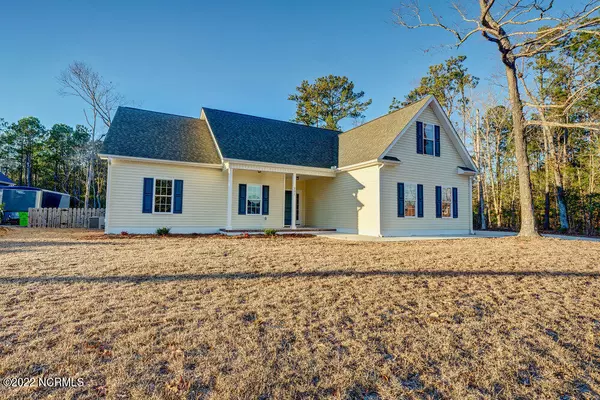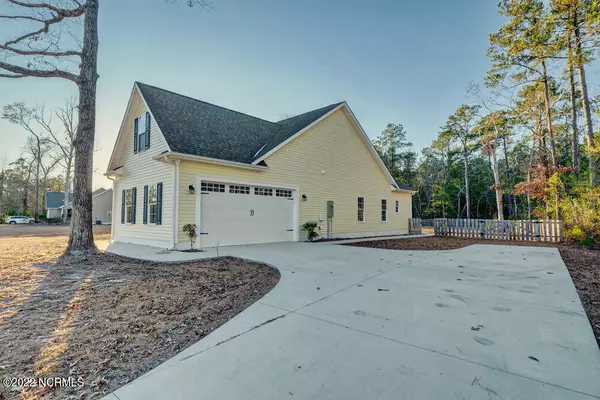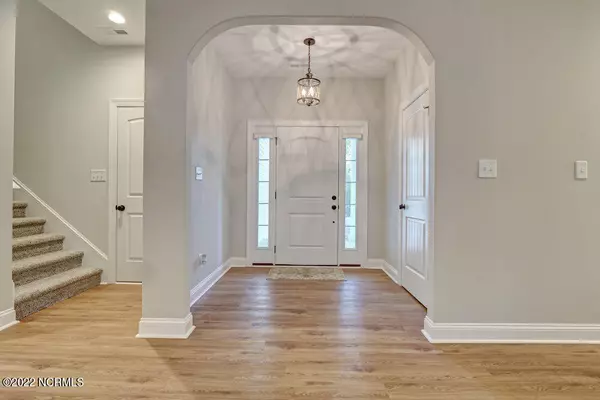$455,000
$449,900
1.1%For more information regarding the value of a property, please contact us for a free consultation.
4 Beds
2 Baths
2,171 SqFt
SOLD DATE : 04/26/2022
Key Details
Sold Price $455,000
Property Type Single Family Home
Sub Type Single Family Residence
Listing Status Sold
Purchase Type For Sale
Square Footage 2,171 sqft
Price per Sqft $209
Subdivision White Oak Bluff
MLS Listing ID 100309825
Sold Date 04/26/22
Style Wood Frame
Bedrooms 4
Full Baths 2
HOA Fees $150
HOA Y/N Yes
Originating Board Hive MLS
Year Built 2019
Annual Tax Amount $1,225
Lot Size 0.530 Acres
Acres 0.53
Property Sub-Type Single Family Residence
Property Description
One word, WOW!!! This like-NEW 4 bed 2 bath beauty is nestled in the water oriented community of White Oak Bluffs, providing easy access to the White Oak River, including an upgraded boat ramp, fishing pier, and a community beach! This amazing home features an open floor plan with elevated 9' ceilings, gas fireplace, stylish kitchen cabinetry with granite countertops, sleek new stainless steel appliances, upgraded LVP flooring, fresh paint, and much more! The master suite features a trey ceiling, his & her walk-in closets, and a roomy master bath with a premium height dual sink vanity, and a walk-in shower separate from a large garden tub! Plus, this home has an attached double side-load garage and a huge screened back porch that looks out to a spacious fenced backyard! This one is move in ready and priced to sell! Set up your own private showing today!
Location
State NC
County Carteret
Community White Oak Bluff
Zoning Residential
Direction From Hwy 58 between Cape Carteret and Stella turn onto Morristown Rd., Left at Stop sign onto Wetherington Landing Rd., Continue until you enter White Oak Bluffs. House is on the left.
Location Details Mainland
Rooms
Primary Bedroom Level Primary Living Area
Interior
Interior Features Solid Surface, Master Downstairs, 9Ft+ Ceilings, Tray Ceiling(s), Vaulted Ceiling(s), Ceiling Fan(s), Pantry, Walk-in Shower, Walk-In Closet(s)
Heating Heat Pump
Cooling Central Air
Flooring LVT/LVP, Carpet
Fireplaces Type Gas Log
Fireplace Yes
Appliance Stove/Oven - Electric, Refrigerator, Microwave - Built-In, Dishwasher
Exterior
Exterior Feature None
Parking Features On Site, Paved
Garage Spaces 2.0
Roof Type Architectural Shingle
Porch Covered, Patio, Porch, Screened
Building
Story 2
Entry Level Two
Foundation Slab
Sewer Septic On Site
Structure Type None
New Construction No
Others
Tax ID 536704628599000
Acceptable Financing Cash, Conventional, FHA, USDA Loan, VA Loan
Listing Terms Cash, Conventional, FHA, USDA Loan, VA Loan
Special Listing Condition None
Read Less Info
Want to know what your home might be worth? Contact us for a FREE valuation!

Our team is ready to help you sell your home for the highest possible price ASAP







