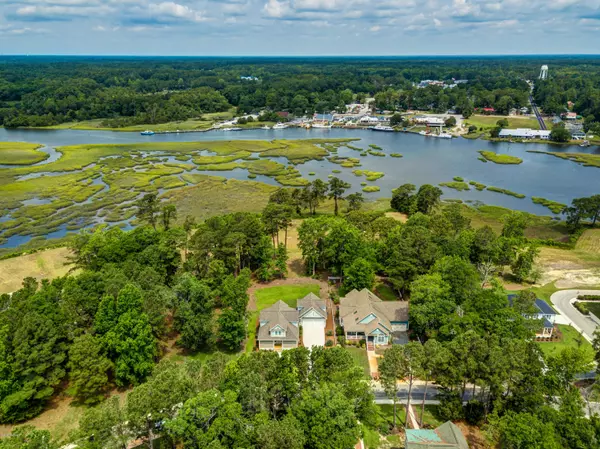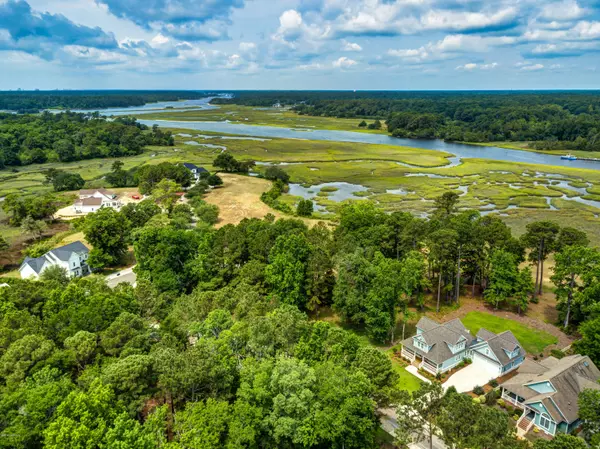$585,000
$619,900
5.6%For more information regarding the value of a property, please contact us for a free consultation.
5 Beds
7 Baths
2,873 SqFt
SOLD DATE : 01/23/2020
Key Details
Sold Price $585,000
Property Type Single Family Home
Sub Type Single Family Residence
Listing Status Sold
Purchase Type For Sale
Square Footage 2,873 sqft
Price per Sqft $203
Subdivision Devaun Park
MLS Listing ID 100167722
Sold Date 01/23/20
Style Wood Frame
Bedrooms 5
Full Baths 5
Half Baths 2
HOA Fees $1,180
HOA Y/N Yes
Year Built 2017
Lot Size 0.370 Acres
Acres 0.37
Lot Dimensions 240x179x60x42x172
Property Sub-Type Single Family Residence
Source North Carolina Regional MLS
Property Description
Owners said sell and reduced price by $35,000 on this Amazing Calabash River and Marina View House. A 10-minute drive to Sunset Beach this open flowing house is perfect for large family gatherings and entertaining friends. All five bedrooms have their own full-sized private bath. Large gathering area on main level includes modern kitchen, dining area and great room. Porches abound including a second level perch for watching the amazing sunsets. Enjoy the Devaun Park amenities: pool, club house, and community trails and parks. Completed in 2018, this house is an incredible value and priced below cost to build.
Location
State NC
County Brunswick
Community Devaun Park
Zoning CA-PUD
Direction From Sunset Beach Bridge take hwy 179 (Shoreline Drive W). Left on Ocean Harbor Golf Club Road.Right on Shady Forest Dr SW. Left on RIvendell Pl. Left on River Ter SW. House on your left.
Location Details Mainland
Rooms
Primary Bedroom Level Primary Living Area
Interior
Interior Features Foyer, Master Downstairs, 9Ft+ Ceilings, Ceiling Fan(s), Walk-in Shower, Walk-In Closet(s)
Heating Heat Pump
Cooling Central Air
Flooring Wood
Fireplaces Type None
Fireplace No
Window Features Thermal Windows
Laundry Hookup - Dryer, Washer Hookup, Inside
Exterior
Parking Features Paved
Garage Spaces 2.0
Amenities Available Community Pool, Management, Trail(s)
View River
Roof Type Architectural Shingle
Porch Covered, Deck, Patio, Porch, Screened
Building
Story 2
Entry Level Two
Foundation Raised, Slab
Sewer Municipal Sewer
Water Municipal Water
New Construction No
Others
Tax ID 255hd004
Acceptable Financing Cash, Conventional, VA Loan
Listing Terms Cash, Conventional, VA Loan
Special Listing Condition None
Read Less Info
Want to know what your home might be worth? Contact us for a FREE valuation!

Our team is ready to help you sell your home for the highest possible price ASAP








