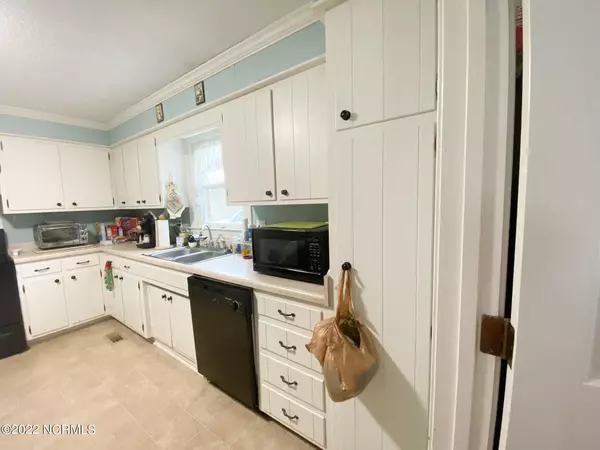$245,000
$225,000
8.9%For more information regarding the value of a property, please contact us for a free consultation.
3 Beds
2 Baths
1,768 SqFt
SOLD DATE : 03/31/2022
Key Details
Sold Price $245,000
Property Type Single Family Home
Sub Type Single Family Residence
Listing Status Sold
Purchase Type For Sale
Square Footage 1,768 sqft
Price per Sqft $138
Subdivision Country Club Hills
MLS Listing ID 100313177
Sold Date 03/31/22
Style Wood Frame
Bedrooms 3
Full Baths 2
HOA Y/N No
Year Built 1973
Lot Size 0.470 Acres
Acres 0.47
Lot Dimensions 115x175x115x175
Property Sub-Type Single Family Residence
Source Hive MLS
Property Description
Looking for a small tranquil area to settle down then this is the area for you! Walking into the front welcoming foyer, leading you to the family room with a huge front window that brings in natural light. Formal dining room to enjoy dinners with company, Eat in kitchen that includes all appliances. Entering into the large cozy living room with a brick fireplace. Down the hallway you will find the guest bathroom with a shower/tub combo with a large vanity sink. Master bedroom has him and her closet with a master bathroom walk in shower. Two additional bedrooms for family or friends to stay for the night or weekend. Two car garage
Location
State NC
County Craven
Community Country Club Hills
Zoning R-15
Direction Head west on Hwy 17, exit on Country Club Road, southwest on Country Club Road, right on Wedgewood Dr, right on Windsor, destination on right hand side.
Location Details Mainland
Rooms
Basement Crawl Space, None
Primary Bedroom Level Primary Living Area
Interior
Interior Features Foyer, Ceiling Fan(s), Walk-in Shower, Eat-in Kitchen
Heating Heat Pump
Cooling Central Air
Flooring Carpet, Laminate
Window Features Blinds
Appliance Washer, Stove/Oven - Electric, Refrigerator, Disposal, Dishwasher
Laundry In Garage
Exterior
Exterior Feature None
Parking Features Paved
Garage Spaces 2.0
Pool None
Amenities Available No Amenities
Waterfront Description None
Roof Type Shingle
Accessibility None
Porch Patio, Porch
Building
Story 1
Entry Level One
Water Municipal Water
Structure Type None
New Construction No
Others
Tax ID 8-048-086
Acceptable Financing Cash, Conventional, FHA, VA Loan
Listing Terms Cash, Conventional, FHA, VA Loan
Read Less Info
Want to know what your home might be worth? Contact us for a FREE valuation!

Our team is ready to help you sell your home for the highest possible price ASAP








