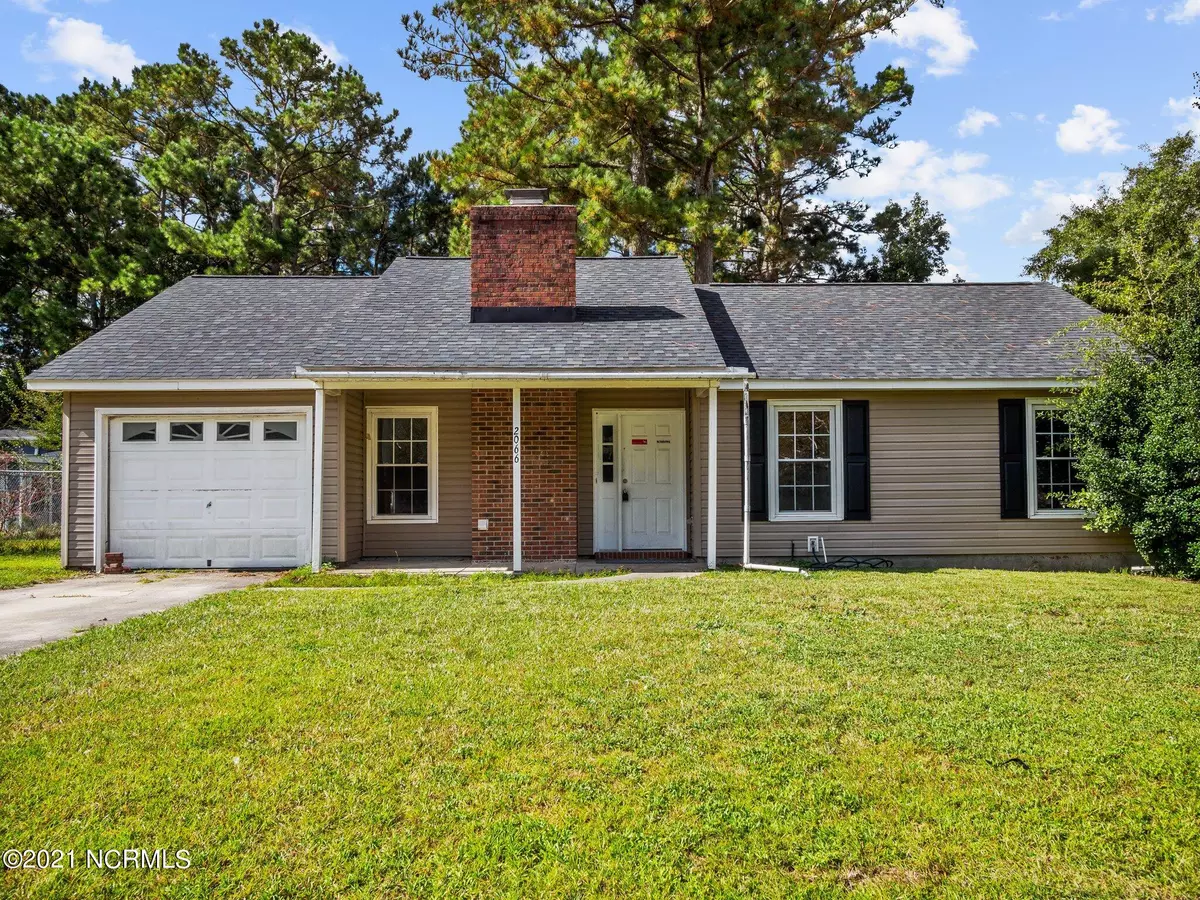$150,000
$160,000
6.3%For more information regarding the value of a property, please contact us for a free consultation.
3 Beds
2 Baths
1,219 SqFt
SOLD DATE : 12/15/2021
Key Details
Sold Price $150,000
Property Type Single Family Home
Sub Type Single Family Residence
Listing Status Sold
Purchase Type For Sale
Square Footage 1,219 sqft
Price per Sqft $123
Subdivision Foxcroft At Hunters Creek
MLS Listing ID 100294021
Sold Date 12/15/21
Style Wood Frame
Bedrooms 3
Full Baths 2
HOA Y/N No
Year Built 1984
Annual Tax Amount $763
Lot Size 0.280 Acres
Acres 0.28
Lot Dimensions 85 x 146 x 85 x 139
Property Sub-Type Single Family Residence
Source Hive MLS
Property Description
3 bedroom/ 2 bathroom home in Hunters Creek! Enjoy the open floor plan with laminate flooring throughout the home.
Enjoy the private fenced in backyard filled with mature trees for additional shade. This home offers multiple options for storage with an attached garage and a large shed out back. Seller is offering $5000 ''Use as You Choose'' Allowance!
Location
State NC
County Onslow
Community Foxcroft At Hunters Creek
Zoning RS-12
Direction Take HWY 24 towards Swansboro. Go past Main Gate. Left into Hunters Creek subdivision on Hunters Trail (before Piney Green). Right onto Hunters Ridge Dr. Left onto Hunters Ridge.
Location Details Mainland
Rooms
Basement Crawl Space, None
Primary Bedroom Level Primary Living Area
Interior
Heating Heat Pump
Cooling Central Air
Flooring Vinyl
Laundry In Garage
Exterior
Exterior Feature None
Parking Features Paved
Garage Spaces 1.0
Amenities Available No Amenities
Roof Type Shingle
Porch Patio
Building
Story 1
Entry Level One
Sewer Municipal Sewer
Water Municipal Water
Structure Type None
New Construction No
Others
Tax ID 1116f-20
Acceptable Financing Cash, Conventional, FHA, VA Loan
Listing Terms Cash, Conventional, FHA, VA Loan
Special Listing Condition None
Read Less Info
Want to know what your home might be worth? Contact us for a FREE valuation!

Our team is ready to help you sell your home for the highest possible price ASAP








