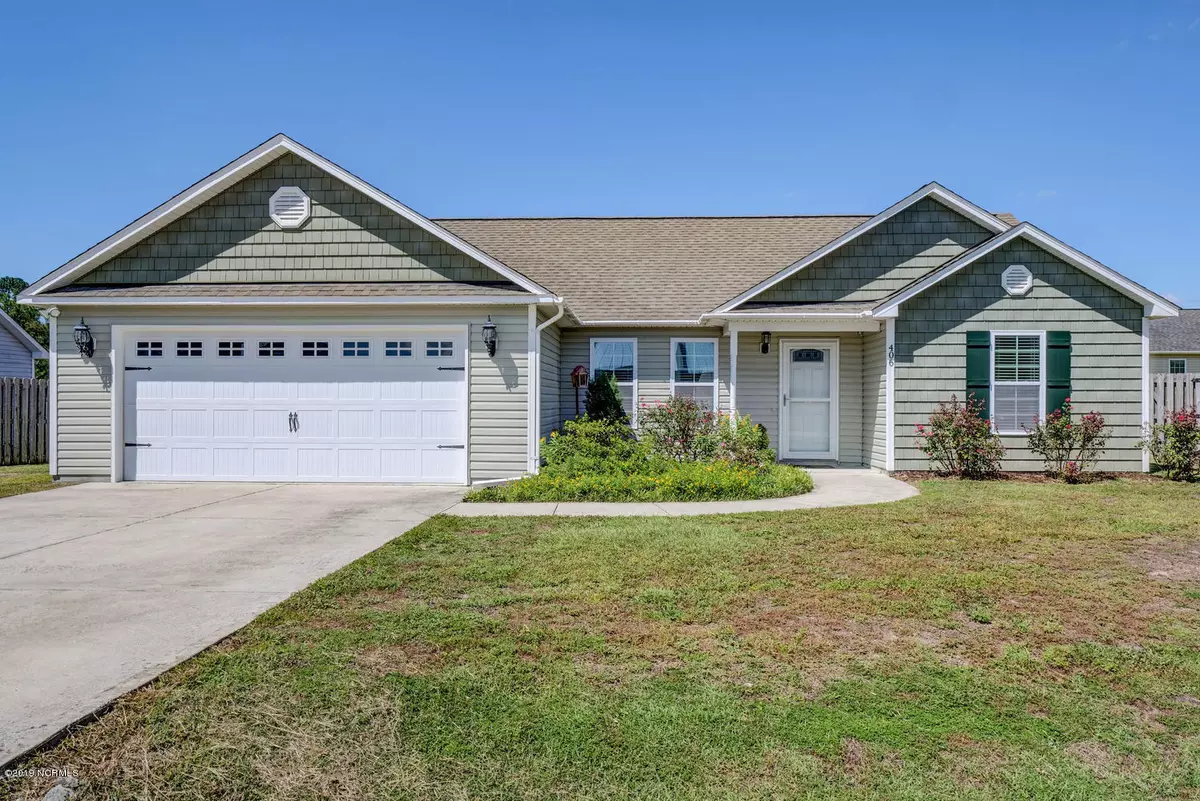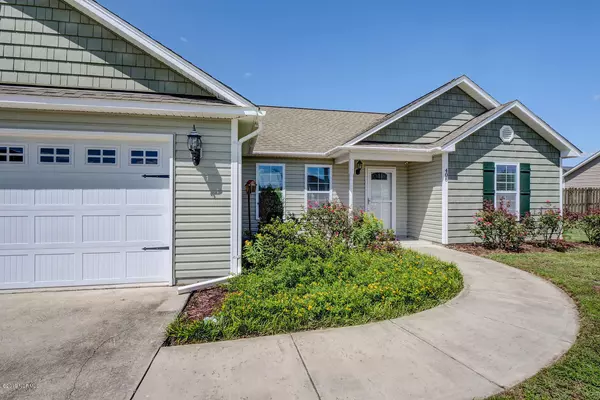$181,500
$180,000
0.8%For more information regarding the value of a property, please contact us for a free consultation.
3 Beds
2 Baths
1,369 SqFt
SOLD DATE : 11/07/2019
Key Details
Sold Price $181,500
Property Type Single Family Home
Sub Type Single Family Residence
Listing Status Sold
Purchase Type For Sale
Square Footage 1,369 sqft
Price per Sqft $132
Subdivision Sage'S Ridge
MLS Listing ID 100185147
Sold Date 11/07/19
Style Wood Frame
Bedrooms 3
Full Baths 2
HOA Y/N No
Year Built 2012
Lot Size 9,091 Sqft
Acres 0.21
Lot Dimensions Irregular
Property Sub-Type Single Family Residence
Source North Carolina Regional MLS
Property Description
Welcome home! This move in ready property stands out above the rest with extreme regard to the details. From your first step into the home you'll notice the expansive feeling from the vaulted ceilings and brand new waterproof, vinyl plank floors. No detail has been overlooked in this home. From modern paint, spacious bedrooms, and a new, unique copper sink and range hood kitchen to the custom deck and beautiful River Birch and Scarlet Curls Willow in the backyard, this home has been thoughtfully cared for and upgraded. No HOA, quiet neighborhood and convenient to the 17 and the beaches- this home is ready for its new owners that will love it as much as we do.
Location
State NC
County Onslow
Community Sage'S Ridge
Zoning R-7.5
Direction Start on US-17 N. Turn Right onto Sages Ridge Dr. Turn Right onto Ridgeway.
Location Details Mainland
Rooms
Primary Bedroom Level Primary Living Area
Interior
Interior Features Vaulted Ceiling(s), Ceiling Fan(s), Pantry, Eat-in Kitchen, Walk-In Closet(s)
Heating Heat Pump
Cooling Central Air
Flooring Carpet, Vinyl
Fireplaces Type None
Fireplace No
Laundry In Hall
Exterior
Parking Features Paved
Garage Spaces 2.0
Pool None
Amenities Available No Amenities
Roof Type Architectural Shingle
Porch Deck
Building
Story 1
Entry Level One
Foundation Slab
Sewer Municipal Sewer
Water Municipal Water
New Construction No
Others
Tax ID 734d-45
Acceptable Financing Cash, Conventional, USDA Loan, VA Loan
Listing Terms Cash, Conventional, USDA Loan, VA Loan
Special Listing Condition None
Read Less Info
Want to know what your home might be worth? Contact us for a FREE valuation!

Our team is ready to help you sell your home for the highest possible price ASAP








