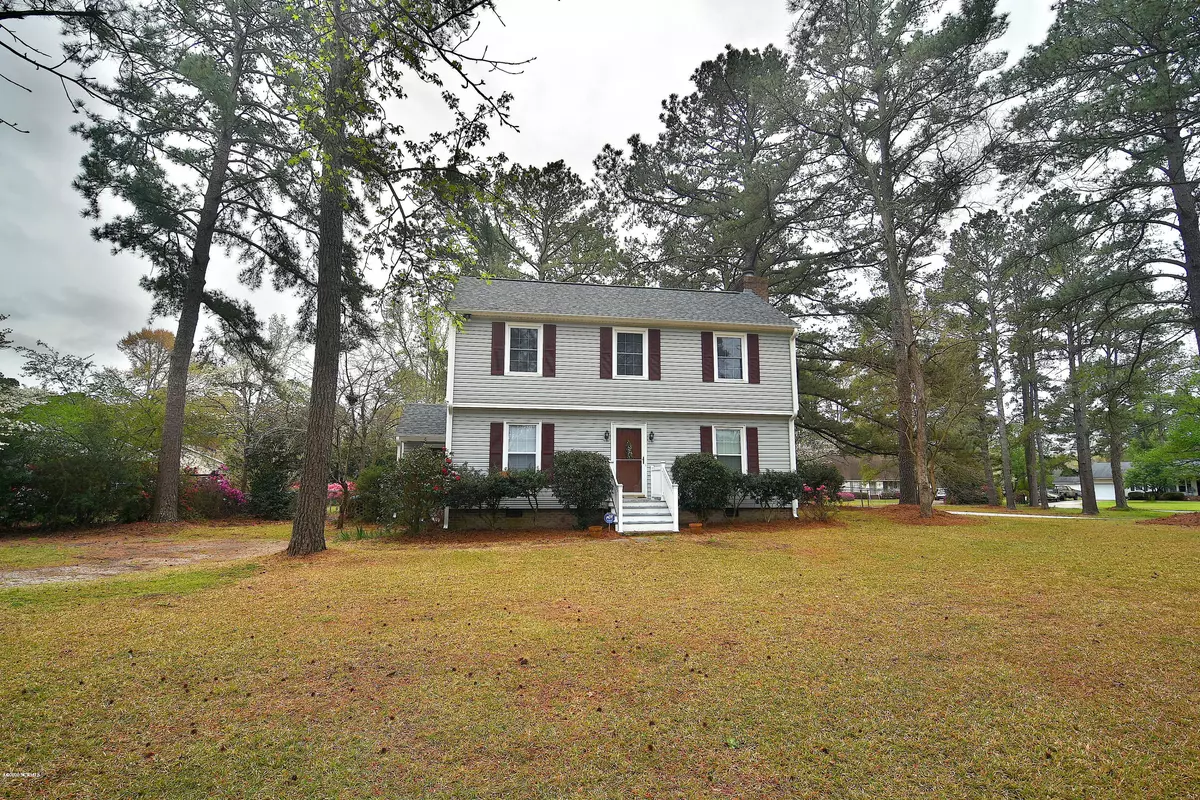$165,000
$175,000
5.7%For more information regarding the value of a property, please contact us for a free consultation.
3 Beds
2 Baths
1,784 SqFt
SOLD DATE : 05/29/2020
Key Details
Sold Price $165,000
Property Type Single Family Home
Sub Type Single Family Residence
Listing Status Sold
Purchase Type For Sale
Square Footage 1,784 sqft
Price per Sqft $92
Subdivision Fox Hollow
MLS Listing ID 100211098
Sold Date 05/29/20
Style Wood Frame
Bedrooms 3
Full Baths 2
HOA Y/N No
Year Built 1979
Annual Tax Amount $1,217
Lot Size 0.550 Acres
Acres 0.55
Lot Dimensions IRREGULAR
Property Sub-Type Single Family Residence
Source North Carolina Regional MLS
Property Description
Welcome to the Fox Hollow subdivision in desirable Trent Woods! Enjoy being only minutes from Historic Downtown New Bern, local shopping and restaurants. This home is perfectly situated on a large, half acre corner lot. Featuring two stories and three bedrooms, there is no shortage of space here. Hardwood flooring on the first floor leads you to a large living room with fireplace and to the dining room with a view of the backyard. Step into the kitchen featuring a separate kitchen table area, plenty of cabinet space, and access to the laundry room and front side porch. A spacious back deck is a great setting for spending time with family and friends on beautiful Eastern North Carolina evenings. Trent Woods is conveniently located only a short drive to MCAS Cherry Point and the Crystal Coast beaches. Call us today for your private showing!
Location
State NC
County Craven
Community Fox Hollow
Zoning RESIDENTIAL
Direction From Trent Road, turn onto Highland Ave. Right onto Hunt Master Road. Left onto Hedgerow Road. Home is on left.
Location Details Mainland
Rooms
Basement Crawl Space
Primary Bedroom Level Primary Living Area
Interior
Interior Features Master Downstairs, Ceiling Fan(s), Eat-in Kitchen
Heating Heat Pump
Cooling Central Air
Flooring Carpet, Wood
Window Features Blinds
Appliance Stove/Oven - Electric, Refrigerator, Dishwasher
Laundry In Kitchen, Inside
Exterior
Parking Features Unpaved, Off Street
Amenities Available No Amenities
Roof Type Shingle
Porch Deck
Building
Lot Description Corner Lot
Story 2
Entry Level Two
Sewer Septic On Site
Water Municipal Water
New Construction No
Others
Tax ID 8-075-B-195
Acceptable Financing Cash, Conventional, FHA, VA Loan
Listing Terms Cash, Conventional, FHA, VA Loan
Special Listing Condition None
Read Less Info
Want to know what your home might be worth? Contact us for a FREE valuation!

Our team is ready to help you sell your home for the highest possible price ASAP








