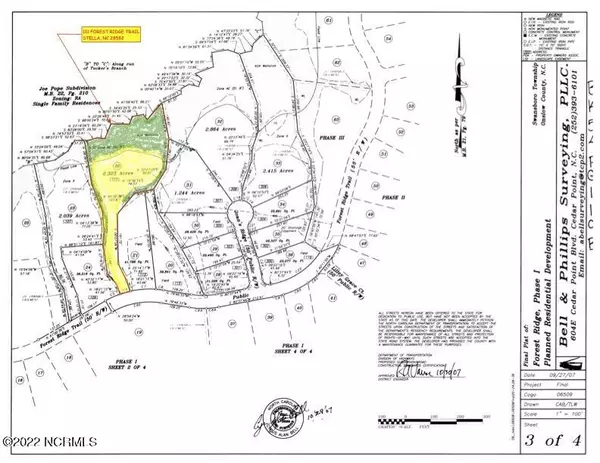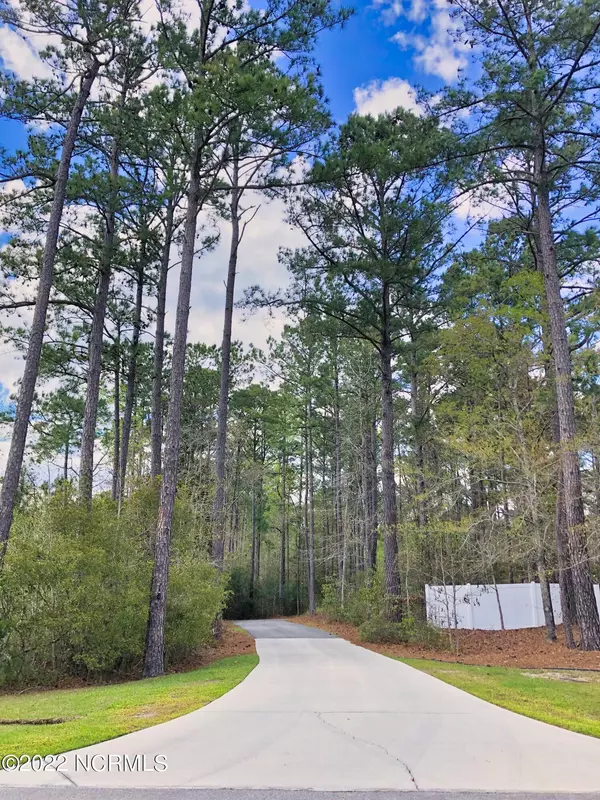$520,000
$499,900
4.0%For more information regarding the value of a property, please contact us for a free consultation.
4 Beds
3 Baths
2,618 SqFt
SOLD DATE : 05/23/2022
Key Details
Sold Price $520,000
Property Type Single Family Home
Sub Type Single Family Residence
Listing Status Sold
Purchase Type For Sale
Square Footage 2,618 sqft
Price per Sqft $198
Subdivision Forest Ridge
MLS Listing ID 100322382
Sold Date 05/23/22
Style Wood Frame
Bedrooms 4
Full Baths 2
Half Baths 1
HOA Fees $220
HOA Y/N Yes
Originating Board Hive MLS
Year Built 2011
Annual Tax Amount $1,779
Lot Size 2.320 Acres
Acres 2.32
Lot Dimensions Irregular
Property Sub-Type Single Family Residence
Property Description
Custom home on 2.3 acres, Swansboro Schools and only pay Stella taxes. The home is located in the desirable Forest Ridge subdivision, just 5-minutes to Swansboro's shopping and dining, only 10-minutes to the historic waterfront of the Friendly City by the Sea. Forest Ridge is not the typical, grid patterned, tract home sub. Forest Ridge's roads wind through a maturely treed, spacious, family friendly neighborhood that was developed with estate sized lots to attract the custom homes that you will find here. This stunning, one owner, custom designed and built home is privately nestled into a wooded lot with no visible neighbors from any direction. The 21' vaulted ceiling in the living room with floor to ceiling stacked stone, see-through fireplace provides a grand entrance into the home. Continue on and you will find a very functional, family friendly, open floor plan with large airy windows that provide plenty of natural light and tranquil views all around the home. The first-floor master bedroom provides a relaxing sitting area perfect for reading or simply unwinding while watching TV in front of the fireplace. If you would rather soak your troubles away, immerse yourself into the large jetted tub that is the center piece of the unique French ensuite bathroom that was designed by the homeowners after being inspired while vacationing in Europe. Upstairs you will find three more bedrooms, two of which are joined by a Jack and Jill bathroom. You will also find plenty of closet space and storage in this home, including a floored walk-in attic storage area. *****Agents****Highest and best offers due by Saturday April 23rd at 6:00PM The HOA maintains a large, high fenced, boat and RV storage area, plus a private concrete boat ramp boat ramp with a concrete dock over the brackish water of the Holland Mill Creek which is perfect for kayaks and canoes. Some homeowners will launch their small skiffs and motor their way to the White Oak River for a day of spectacular trout or drum fishing, or they may work their way downstream to spend a "beach day" on one of the many barrier islands along the Intracoastal Waterway.
Location
State NC
County Onslow
Community Forest Ridge
Zoning RA
Direction NC Hwy 24, turn North on Belgrade Swansboro Rd., travel 0.9 miles to Forest Ridge Trail, travel 0.2 miles to destination on left.
Location Details Mainland
Rooms
Basement Crawl Space, None
Primary Bedroom Level Primary Living Area
Interior
Interior Features Whirlpool, Master Downstairs, 9Ft+ Ceilings, Vaulted Ceiling(s), Walk-in Shower, Walk-In Closet(s)
Heating Other-See Remarks, Electric, Heat Pump
Cooling Central Air
Flooring Carpet, Tile, Vinyl
Fireplaces Type Gas Log
Fireplace Yes
Window Features Thermal Windows,Blinds
Appliance Stove/Oven - Electric, Refrigerator, Microwave - Built-In, Ice Maker, Dishwasher, Cooktop - Electric
Laundry Inside
Exterior
Exterior Feature Gas Logs
Parking Features Circular Driveway, Paved
Garage Spaces 2.0
Waterfront Description Water Access Comm
Roof Type Architectural Shingle
Porch Covered, Deck, Porch
Building
Lot Description Wooded
Story 2
Entry Level Two
Sewer Septic On Site
Water Municipal Water
Structure Type Gas Logs
New Construction No
Schools
Elementary Schools Swansboro
Middle Schools Swansboro
High Schools Swansboro
Others
Tax ID 1312c-41
Acceptable Financing Cash, Conventional, FHA, VA Loan
Listing Terms Cash, Conventional, FHA, VA Loan
Special Listing Condition None
Read Less Info
Want to know what your home might be worth? Contact us for a FREE valuation!

Our team is ready to help you sell your home for the highest possible price ASAP







