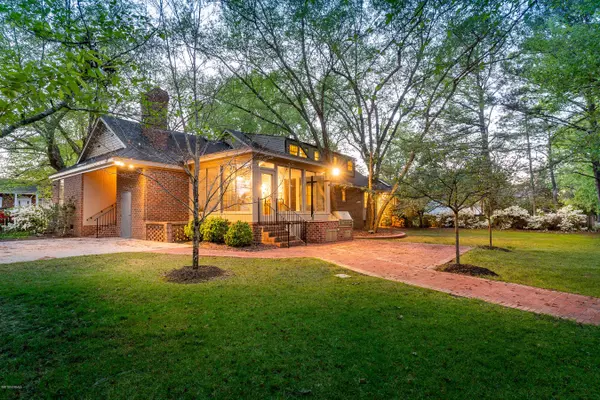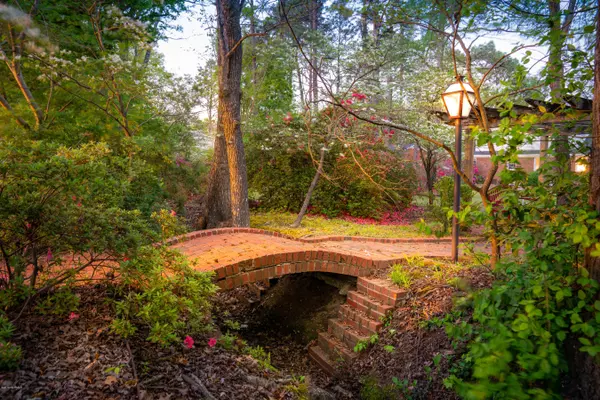$296,000
$299,900
1.3%For more information regarding the value of a property, please contact us for a free consultation.
4 Beds
4 Baths
3,636 SqFt
SOLD DATE : 01/03/2020
Key Details
Sold Price $296,000
Property Type Single Family Home
Sub Type Single Family Residence
Listing Status Sold
Purchase Type For Sale
Square Footage 3,636 sqft
Price per Sqft $81
Subdivision Not In Subdivision
MLS Listing ID 100163339
Sold Date 01/03/20
Style Wood Frame
Bedrooms 4
Full Baths 4
HOA Y/N No
Year Built 1966
Lot Size 1.800 Acres
Acres 1.8
Lot Dimensions 1.8 acres
Property Sub-Type Single Family Residence
Source North Carolina Regional MLS
Property Description
Full of charm & character, homes like this cherished house come around once in a lifetime. From extensive moldings & hardwood floors to the elaborate landscaping & scenic sunroom, this home built in 1966 is the perfect place to reflect upon past memories while making new. Follow the brick path from the front yard to the back & relax under a wooden pergola surrounded by lush bushes.
1.8 acres. 4 bedrooms. 4 bathrooms. Well cared for. A/C unit uses New Echo Friendly Refrigerant w/ 16 Seer efficiency. Gas furnace is 98% efficient-superb! Built-in bookcases in dining room & living room offer plenty of storage. Fireplace. Bay window. Original wood shutters. Cedar-lined closet. 3636 sq ft of impeccably maintained living space. Many would call this a dream house. You could call it home.
Location
State NC
County Pitt
Community Not In Subdivision
Zoning Res
Direction Follow Hwy 264 W to Hwy 258 S in Farmville (exit 63). House is on the left (May Blvd)
Location Details Mainland
Rooms
Other Rooms Storage
Basement Crawl Space, None
Primary Bedroom Level Primary Living Area
Interior
Interior Features Workshop, Master Downstairs, Pantry, Walk-in Shower, Walk-In Closet(s)
Heating Heat Pump, Natural Gas
Cooling Central Air
Flooring Carpet, Tile, Wood
Window Features Blinds
Exterior
Exterior Feature Gas Grill, Exterior Kitchen
Parking Features Paved
Garage Spaces 1.0
Amenities Available No Amenities
Roof Type Shingle
Accessibility Accessible Hallway(s), Accessible Full Bath
Porch Patio
Building
Story 2
Entry Level One and One Half
Sewer Municipal Sewer
Water Municipal Water
Structure Type Gas Grill,Exterior Kitchen
New Construction No
Others
Tax ID 07461
Acceptable Financing Cash, Conventional, FHA, USDA Loan, VA Loan
Listing Terms Cash, Conventional, FHA, USDA Loan, VA Loan
Special Listing Condition None
Read Less Info
Want to know what your home might be worth? Contact us for a FREE valuation!

Our team is ready to help you sell your home for the highest possible price ASAP








