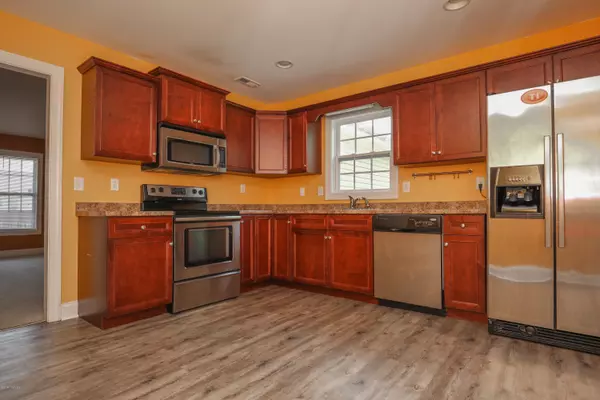$171,500
$174,900
1.9%For more information regarding the value of a property, please contact us for a free consultation.
3 Beds
2 Baths
1,256 SqFt
SOLD DATE : 11/15/2019
Key Details
Sold Price $171,500
Property Type Single Family Home
Sub Type Single Family Residence
Listing Status Sold
Purchase Type For Sale
Square Footage 1,256 sqft
Price per Sqft $136
Subdivision Sage'S Ridge
MLS Listing ID 100178115
Sold Date 11/15/19
Style Wood Frame
Bedrooms 3
Full Baths 2
HOA Y/N No
Year Built 2010
Lot Size 9,148 Sqft
Acres 0.21
Lot Dimensions .
Property Sub-Type Single Family Residence
Source North Carolina Regional MLS
Property Description
Lovely home located in the Holly Ridge community of Sage Ridge just off of Wilmington Hwy and a 10 minute drive to beaches and shopping. The home exterior features include and extended driveway, covered front porch, fully fenced backyard, open patio deck, kids play-set and a 2 car garage with a back door access. Moving to the inside you're greeted by an open family room, large kitchen with stainless steel appliances and dining room combo. The master bedroom provides lots of natural light, walk-in closet, master bath with dual vanity. There's two guest bedrooms, guest bathroom laundry to finish up the first floor. A BONUS ROOM can be found on the second floor, perfect for a 4th bedroom, rec room or home office! Homes in this area are selling fast, call today to schedule your personal tour.
Location
State NC
County Onslow
Community Sage'S Ridge
Zoning R-7.5
Direction Hwy 17 South to Sage's Ridge, left on Sage's Ridge
Location Details Mainland
Rooms
Basement Crawl Space, None
Primary Bedroom Level Primary Living Area
Interior
Interior Features Master Downstairs, Vaulted Ceiling(s), Pantry, Walk-In Closet(s)
Heating Electric, Forced Air
Cooling Central Air
Flooring Carpet, Vinyl
Fireplaces Type None
Fireplace No
Window Features Blinds
Appliance Stove/Oven - Electric, Refrigerator, Microwave - Built-In, Dishwasher
Laundry Hookup - Dryer, Laundry Closet, Washer Hookup
Exterior
Exterior Feature None
Parking Features On Site, Paved
Garage Spaces 2.0
Amenities Available See Remarks
Waterfront Description None
Roof Type Shingle
Accessibility None
Porch Covered, Deck, Porch
Building
Lot Description Open Lot
Story 1
Entry Level Two
Water Municipal Water
Structure Type None
New Construction No
Others
Tax ID 734d-4
Acceptable Financing Cash, Conventional, FHA, USDA Loan, VA Loan
Listing Terms Cash, Conventional, FHA, USDA Loan, VA Loan
Special Listing Condition None
Read Less Info
Want to know what your home might be worth? Contact us for a FREE valuation!

Our team is ready to help you sell your home for the highest possible price ASAP








