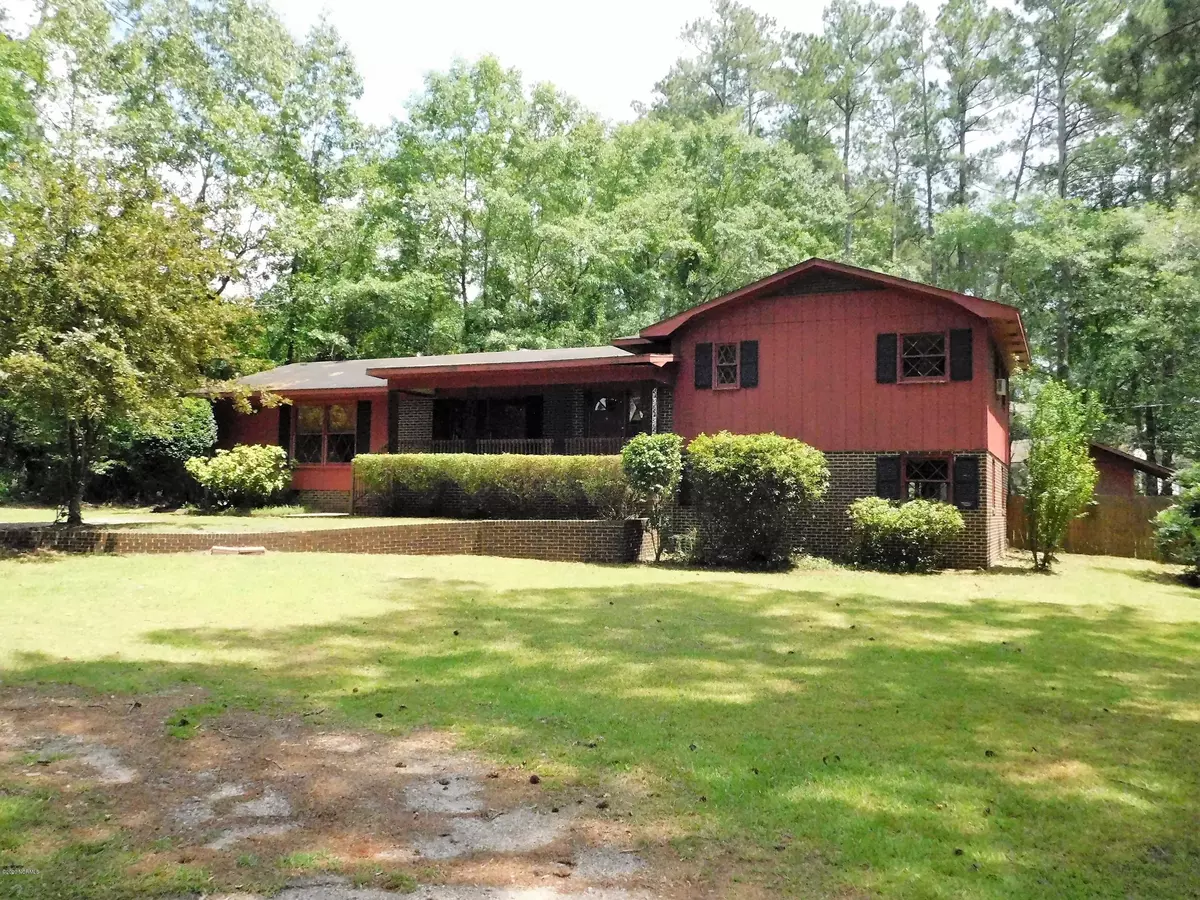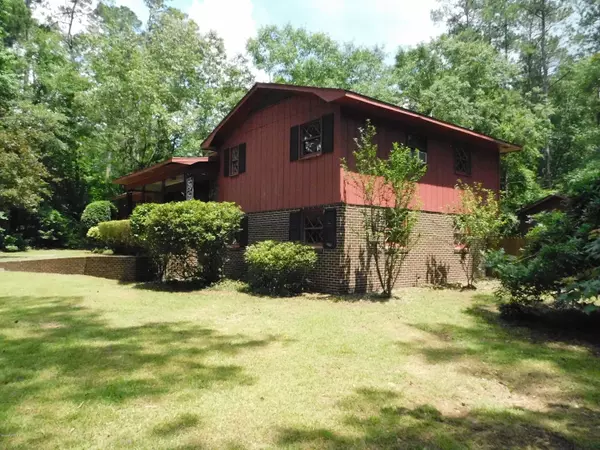$119,500
$117,755
1.5%For more information regarding the value of a property, please contact us for a free consultation.
4 Beds
2 Baths
2,098 SqFt
SOLD DATE : 07/31/2020
Key Details
Sold Price $119,500
Property Type Single Family Home
Sub Type Single Family Residence
Listing Status Sold
Purchase Type For Sale
Square Footage 2,098 sqft
Price per Sqft $56
Subdivision Lakewood Hills
MLS Listing ID 100221718
Sold Date 07/31/20
Style Wood Frame
Bedrooms 4
Full Baths 2
HOA Y/N No
Year Built 1966
Annual Tax Amount $1,630
Lot Size 0.530 Acres
Acres 0.53
Lot Dimensions 102.3 x 201.1 x 97.1 x 190.3
Property Sub-Type Single Family Residence
Source North Carolina Regional MLS
Property Description
Great 4 bedroom Tri Level Home with plenty of room for entertaining inside and outside with a large fenced back yard and deck. Spacious kitchen with large breakfast area. Lots of natural light through out with abundant windows. Split plan with Private Master suite on lower level. Three bedrooms on upper floor. Brand new water heater. Home has storage building in back yard and a small 5.9 x 16 utility room on end of home with entry door. All Stainless appliances in kitchen.
Location
State NC
County Scotland
Community Lakewood Hills
Zoning R15
Direction 401 south turn right on Blues farm rd travel approx 1.3 miles. travel past Purcell rd next home on left sign will be in yard
Location Details Mainland
Rooms
Other Rooms Storage, Workshop
Basement Crawl Space
Primary Bedroom Level Non Primary Living Area
Interior
Interior Features Ceiling Fan(s), Eat-in Kitchen
Heating Heat Pump
Cooling Central Air, Wall/Window Unit(s)
Flooring Carpet, Vinyl, Wood
Fireplaces Type None
Fireplace No
Appliance Vent Hood, Stove/Oven - Electric, Refrigerator, Dishwasher
Laundry Hookup - Dryer, In Basement, Washer Hookup, Inside
Exterior
Exterior Feature None
Parking Features Unpaved
Pool None
Utilities Available Water Connected, Sewer Connected
Amenities Available Cable, Sewer, Trash, Water
Waterfront Description None
Roof Type Shingle
Accessibility None
Porch Covered, Deck, Patio, Porch
Building
Lot Description Corner Lot
Story 2
Entry Level Three Or More
Foundation Slab
Sewer Municipal Sewer
Water Municipal Water
Structure Type None
New Construction No
Others
Tax ID 01-0219-02-001
Acceptable Financing Cash, Conventional, FHA, USDA Loan, VA Loan
Listing Terms Cash, Conventional, FHA, USDA Loan, VA Loan
Special Listing Condition None
Read Less Info
Want to know what your home might be worth? Contact us for a FREE valuation!

Our team is ready to help you sell your home for the highest possible price ASAP








