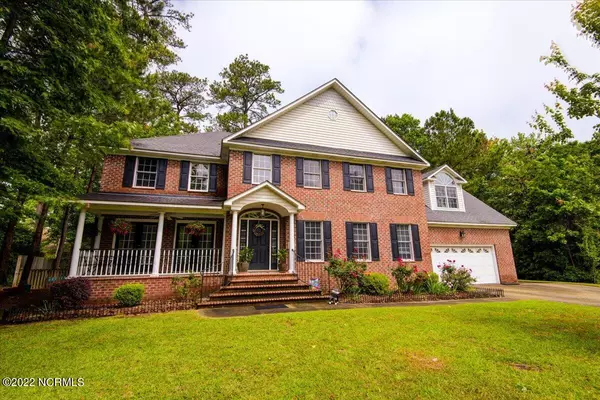$650,000
$635,000
2.4%For more information regarding the value of a property, please contact us for a free consultation.
4 Beds
4 Baths
3,241 SqFt
SOLD DATE : 06/24/2022
Key Details
Sold Price $650,000
Property Type Single Family Home
Sub Type Single Family Residence
Listing Status Sold
Purchase Type For Sale
Square Footage 3,241 sqft
Price per Sqft $200
Subdivision Country Club Hills
MLS Listing ID 100326031
Sold Date 06/24/22
Bedrooms 4
Full Baths 3
Half Baths 1
HOA Y/N No
Year Built 2000
Annual Tax Amount $2,632
Lot Size 0.400 Acres
Acres 0.4
Lot Dimensions irr
Property Sub-Type Single Family Residence
Source Hive MLS
Property Description
Beautiful Brick home in desirable Trent Woods! 4 Bedroom 3 1/2 Bath, 2 Master Bedrooms upstairs and downstairs! Large Bonus room/playroom upstairs over the garage. Great Room and Kitchen offer a large open space perfect for entertaining. Grand windows in the great room. Generous size deck off of kitchen and great room. Fenced back yard with detached storage shed. Plenty of storage and closets. Tile and Hardwood throughout home. No carpet. Top of the line stainless kitchen appliances and Granite counters! Natural Gas heat on first floor.
Location
State NC
County Craven
Community Country Club Hills
Zoning Residential
Direction Canterbury Rd, Turn on Hampton Way, Cambridge first street on right, Home in Culdesac to the left
Location Details Mainland
Rooms
Basement Crawl Space, None
Primary Bedroom Level Primary Living Area
Interior
Interior Features Foyer, Kitchen Island, Master Downstairs, 9Ft+ Ceilings, Vaulted Ceiling(s), Pantry, Walk-In Closet(s)
Heating Gas Pack, Natural Gas
Cooling Central Air
Flooring Tile, Wood
Fireplaces Type Gas Log
Fireplace Yes
Window Features Thermal Windows
Appliance Washer, Vent Hood, Refrigerator, Dryer, Double Oven, Dishwasher
Laundry Laundry Closet, In Kitchen
Exterior
Parking Features Paved
Garage Spaces 2.0
Utilities Available Community Sewer Available, Community Water Available
Amenities Available No Amenities
Roof Type Shingle
Porch Open, Covered, Deck, Porch
Building
Story 2
Entry Level Two
New Construction No
Schools
Elementary Schools A. H. Bangert
Middle Schools H. J. Macdonald
High Schools New Bern
Others
Tax ID 8-203-J -043
Acceptable Financing Cash, Conventional, FHA, VA Loan
Listing Terms Cash, Conventional, FHA, VA Loan
Read Less Info
Want to know what your home might be worth? Contact us for a FREE valuation!

Our team is ready to help you sell your home for the highest possible price ASAP








