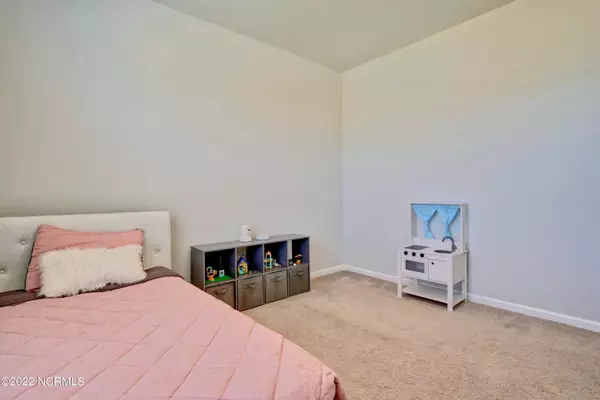$425,000
$415,000
2.4%For more information regarding the value of a property, please contact us for a free consultation.
5 Beds
3 Baths
2,633 SqFt
SOLD DATE : 07/14/2022
Key Details
Sold Price $425,000
Property Type Single Family Home
Sub Type Single Family Residence
Listing Status Sold
Purchase Type For Sale
Square Footage 2,633 sqft
Price per Sqft $161
Subdivision Mallory Creek Plantation
MLS Listing ID 100327067
Sold Date 07/14/22
Style Wood Frame
Bedrooms 5
Full Baths 3
HOA Fees $720
HOA Y/N Yes
Year Built 2020
Annual Tax Amount $1,872
Lot Size 8,756 Sqft
Acres 0.2
Lot Dimensions 65x135x65x134
Property Sub-Type Single Family Residence
Source Hive MLS
Property Description
This is an opportunity to own a better than new 5 BR/3BA home with a bonus room in the sought after Mallory Creek Plantation community. Smart home features are all controlled through the alarm.com app on any smartphone. The open floor plan and 9 foot ceilings truly showcase this beautiful home.
You will find many extras including a natural gas oven/stove, Reverse Osmosis system in the kitchen, an oversized sealed granite island and kitchen countertops, walk-in pantry, gutters, a screened in porch, incredible storage spaces, spacious rooms and more. Amenities include a community pool (and a second pool that is under construction), playground, community activities throughout the year, sidewalks and walking trails.
The obvious pride in ownership is enhanced by the pre-listing Home and Pest inspection of this pristine property and is available in documents on MLS. Please note that repairs noted will be made prior to closing.
Fantastic location and conveniently located to shopping, restaurants, medical facilities, beaches and Wilmington.
Location
State NC
County Brunswick
Community Mallory Creek Plantation
Zoning R-75
Direction From Wilmington, take US 17 towards Brunswick County. Turn left on the NC 133 S exit towards Southport. Turn right onto Mallory Creek Drive. Turn left into The Forest at Mallory Creek, make your first right and then a quick left onto Slippery Elm Ct. Home is down on the left.
Location Details Mainland
Rooms
Basement None
Primary Bedroom Level Primary Living Area
Interior
Interior Features Foyer, Kitchen Island, Master Downstairs, 9Ft+ Ceilings, Ceiling Fan(s), Pantry, Walk-in Shower, Eat-in Kitchen, Walk-In Closet(s)
Heating Electric, Heat Pump
Cooling Central Air, Zoned
Flooring LVT/LVP, Carpet
Fireplaces Type None
Fireplace No
Window Features Thermal Windows,Blinds
Appliance Stove/Oven - Gas, Self Cleaning Oven, Microwave - Built-In, Disposal, Dishwasher
Laundry Inside
Exterior
Parking Features Off Street, Paved
Garage Spaces 2.0
Utilities Available Municipal Sewer Available, Municipal Water Available, Natural Gas Connected
Amenities Available Clubhouse, Community Pool, Maint - Comm Areas, Maint - Roads, Management, Picnic Area, Playground, Sidewalk, Street Lights, Taxes
Roof Type Architectural Shingle
Accessibility None
Porch Porch, Screened
Building
Story 2
Entry Level Two
Foundation Slab
New Construction No
Schools
Elementary Schools Belville
Middle Schools Leland
High Schools North Brunswick
Others
Tax ID 059he055
Acceptable Financing Cash, Conventional, USDA Loan
Listing Terms Cash, Conventional, USDA Loan
Special Listing Condition None
Read Less Info
Want to know what your home might be worth? Contact us for a FREE valuation!

Our team is ready to help you sell your home for the highest possible price ASAP







