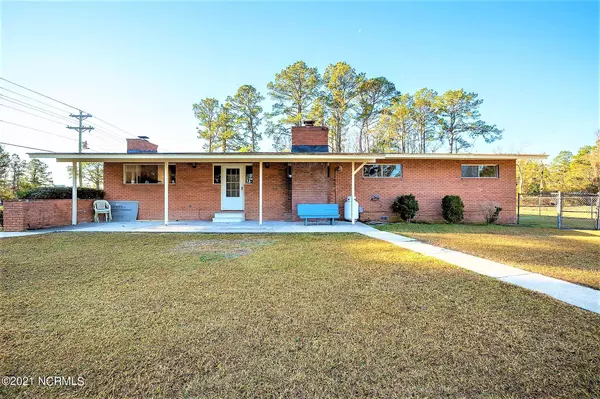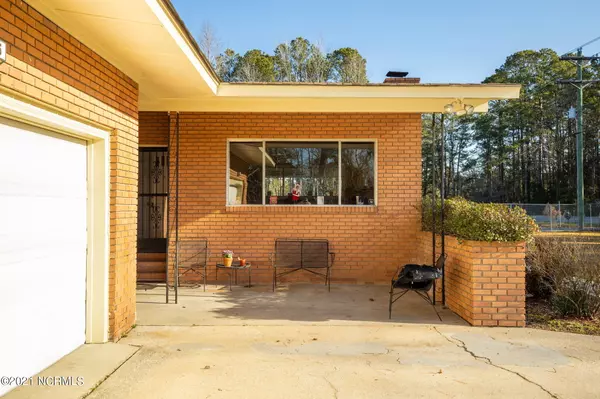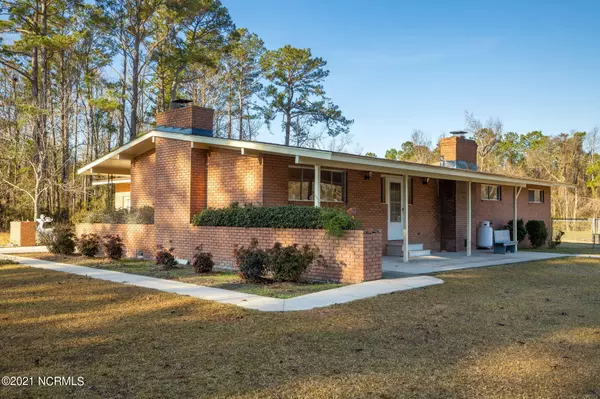$250,000
$250,000
For more information regarding the value of a property, please contact us for a free consultation.
3 Beds
2 Baths
2,186 SqFt
SOLD DATE : 02/10/2022
Key Details
Sold Price $250,000
Property Type Single Family Home
Sub Type Single Family Residence
Listing Status Sold
Purchase Type For Sale
Square Footage 2,186 sqft
Price per Sqft $114
Subdivision Not In Subdivision
MLS Listing ID 100305899
Sold Date 02/10/22
Style Wood Frame
Bedrooms 3
Full Baths 2
HOA Y/N No
Year Built 1962
Annual Tax Amount $800
Lot Size 0.800 Acres
Acres 0.8
Lot Dimensions 234x209x126x207
Property Sub-Type Single Family Residence
Source Hive MLS
Property Description
Need room? This spacious brick ranch 3-bedroom, 2-bathroom, + bonus room and additional living space was just renovated. Renovations included new flooring, new interior doors and paint, new light fixtures, both bathrooms updated, and much more. The home sits on a .80-acre double lot providing ample room to grow. A portion of the backyard is also fully fenced. Add this one to your showings today!
Location
State NC
County Onslow
Community Not In Subdivision
Zoning RA
Direction Take Piney Green to Rocky Run Rd. House on left about 1.2 Miles.
Location Details Mainland
Rooms
Other Rooms Storage
Basement Crawl Space, None
Primary Bedroom Level Primary Living Area
Interior
Interior Features Master Downstairs, Vaulted Ceiling(s), Ceiling Fan(s), Pantry
Heating Heat Pump
Cooling Central Air
Flooring LVT/LVP, Laminate
Window Features Blinds
Appliance Stove/Oven - Electric, Refrigerator, Dishwasher
Laundry Inside
Exterior
Exterior Feature None
Parking Features On Site, Paved
Garage Spaces 2.0
Pool None
Amenities Available No Amenities
Waterfront Description None
Roof Type Shingle
Accessibility None
Porch Covered, Patio, Porch
Building
Story 1
Entry Level One
Sewer Septic On Site
Water Municipal Water
Structure Type None
New Construction No
Others
Tax ID 530611552602
Acceptable Financing Cash, Conventional, FHA, USDA Loan, VA Loan
Listing Terms Cash, Conventional, FHA, USDA Loan, VA Loan
Special Listing Condition None
Read Less Info
Want to know what your home might be worth? Contact us for a FREE valuation!

Our team is ready to help you sell your home for the highest possible price ASAP








