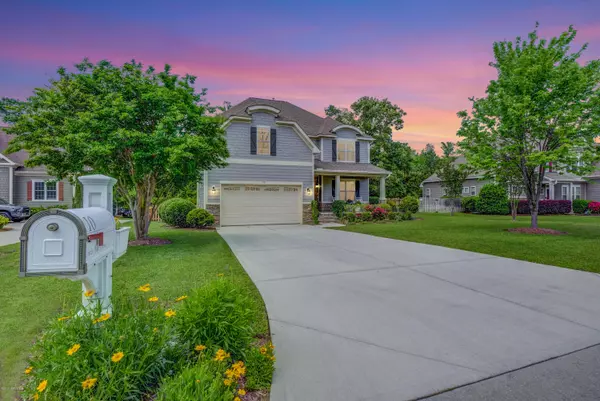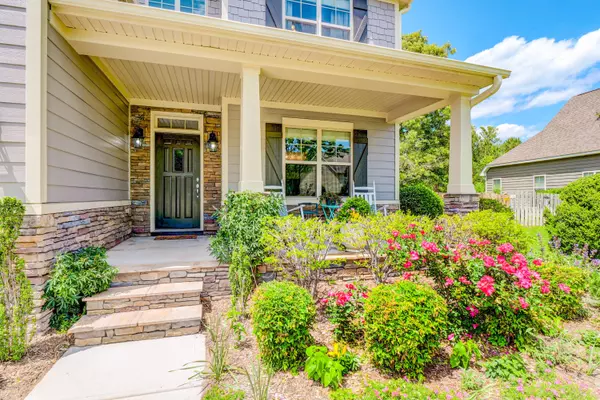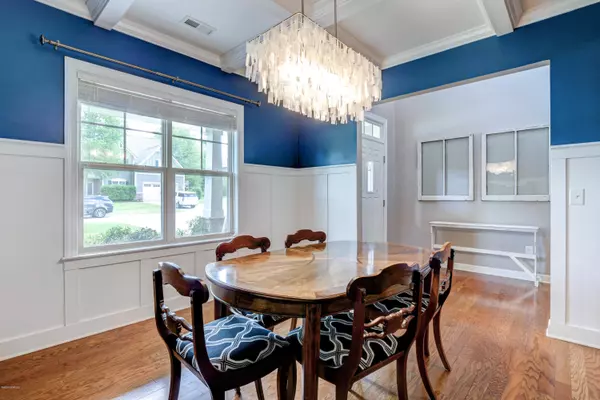$394,900
$394,900
For more information regarding the value of a property, please contact us for a free consultation.
4 Beds
3 Baths
3,130 SqFt
SOLD DATE : 06/29/2020
Key Details
Sold Price $394,900
Property Type Single Family Home
Sub Type Single Family Residence
Listing Status Sold
Purchase Type For Sale
Square Footage 3,130 sqft
Price per Sqft $126
Subdivision Marsh Harbour
MLS Listing ID 100216407
Sold Date 06/29/20
Style Wood Frame
Bedrooms 4
Full Baths 2
Half Baths 1
HOA Fees $275
HOA Y/N Yes
Year Built 2011
Lot Size 0.460 Acres
Acres 0.46
Lot Dimensions 85x201x134x260
Property Sub-Type Single Family Residence
Source North Carolina Regional MLS
Property Description
Welcome home to 110 Little Bay Drive! Located in the highly desirable Marsh Harbour community, this home is just minutes away from Crystal Coast beaches, local dining, shopping & more! There's even a community pool & club house! The home has stunning curb appeal with low maintenance hardiplank siding, pristine landscaping and a charming covered front porch. Upon entering the home, beautiful floors span the space. Just off the foyer you'll find the formal dining room, complete with stylish high wainscoting, a coffered ceiling and a beautiful chandelier completing the space. The dining room flows into the spacious kitchen, which is truly the heart of the home. With granite counter-tops, a large center island with bar seating and lots of cabinet space, it's a space you'll truly love. Just off the kitchen is a small breakfast area, which would also be perfect for a play room or an office. The spacious living room is filled with natural light and has a fireplace that's perfect for those cozy nights. Upstairs you'll find 4 spacious bedrooms with plenty of closet space and two full bathrooms. The master suite is fit for a king or queen with beautiful deep trey ceilings, a separate sitting area, an en-suite master bathroom complete with shower and soaking tub, and a walk-in closet. Best part? The walk-in closet has double access from the bathroom and outer hallway next to the laundry room, making chores a breeze! The home also offers an enclosed back porch overlooking the fenced back yard: it's the perfect place to enjoy a cup of coffee or enjoy a warm Carolina night. Don't miss out, schedule a showing today!
Location
State NC
County Carteret
Community Marsh Harbour
Zoning R5W
Direction Take Hwy 24 towards Morehead City. Turn Left onto Sherwood Avenue, then Left onto Little Bay Drive. Home will be on the Right.
Location Details Mainland
Rooms
Primary Bedroom Level Non Primary Living Area
Interior
Interior Features Tray Ceiling(s), Vaulted Ceiling(s), Ceiling Fan(s), Walk-in Shower, Eat-in Kitchen, Walk-In Closet(s)
Heating Heat Pump, Natural Gas
Cooling Central Air
Flooring Carpet, Tile, Vinyl
Window Features Blinds
Appliance Stove/Oven - Electric, Microwave - Built-In, Dishwasher
Laundry Hookup - Dryer, Washer Hookup, Inside
Exterior
Exterior Feature None
Parking Features Off Street, Paved
Garage Spaces 2.0
Utilities Available Natural Gas Available, Natural Gas Connected
Amenities Available Community Pool, Maint - Comm Areas, Master Insure, Street Lights, See Remarks
Roof Type Architectural Shingle
Porch Covered, Enclosed, Porch
Building
Story 2
Entry Level Two
Foundation Slab
Sewer Septic On Site
Structure Type None
New Construction No
Others
Tax ID 5374.12.77.5377000
Acceptable Financing Cash, Conventional, FHA, USDA Loan, VA Loan
Listing Terms Cash, Conventional, FHA, USDA Loan, VA Loan
Special Listing Condition None
Read Less Info
Want to know what your home might be worth? Contact us for a FREE valuation!

Our team is ready to help you sell your home for the highest possible price ASAP








