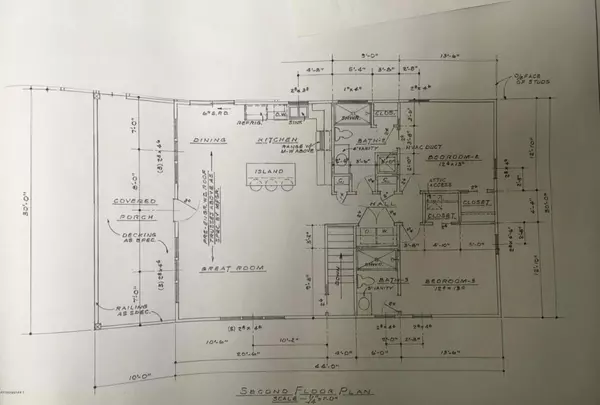$539,900
$539,900
For more information regarding the value of a property, please contact us for a free consultation.
3 Beds
3 Baths
2,200 SqFt
SOLD DATE : 08/28/2020
Key Details
Sold Price $539,900
Property Type Single Family Home
Sub Type Single Family Residence
Listing Status Sold
Purchase Type For Sale
Square Footage 2,200 sqft
Price per Sqft $245
Subdivision Deer Horn Dunes
MLS Listing ID 100219136
Sold Date 08/28/20
Style Wood Frame
Bedrooms 3
Full Baths 3
HOA Y/N No
Year Built 2021
Lot Size 0.295 Acres
Acres 0.29
Lot Dimensions 76x164x81x161
Property Sub-Type Single Family Residence
Source North Carolina Regional MLS
Property Description
Emerald Isle, NC Oceanside Home, Brand New 3 Bedroom, 3 Full Bath, 2 Car Garage,
Metal Roof, Hardi Exterior Siding, Concrete Driveway, Outdoor Shower, 9' Ceilings, (Both Floors) All Appliances including Washer and Dryer. High Quality Construction by William U. Farrington Construction.
Location
State NC
County Carteret
Community Deer Horn Dunes
Zoning R2
Direction Take Coast Guard to Deer Horn Drive turn left then left on Fawn Dr. Home is on Left.
Location Details Island
Rooms
Primary Bedroom Level Primary Living Area
Interior
Interior Features 9Ft+ Ceilings, Ceiling Fan(s)
Heating Electric, Heat Pump
Cooling Central Air
Flooring Laminate, Vinyl
Fireplaces Type None
Fireplace No
Window Features Thermal Windows,DP50 Windows
Appliance Washer, Refrigerator, Microwave - Built-In, Dryer, Dishwasher, Cooktop - Electric
Exterior
Exterior Feature Outdoor Shower
Parking Features Paved
Garage Spaces 2.0
Pool None
Amenities Available Street Lights, See Remarks
View Ocean
Roof Type Metal
Porch Covered, Deck
Building
Lot Description Wooded
Story 2
Entry Level Two
Foundation Slab
Sewer Septic On Site
Structure Type Outdoor Shower
New Construction Yes
Others
Tax ID 5383.09.26.4474000
Acceptable Financing Cash, Conventional
Listing Terms Cash, Conventional
Special Listing Condition None
Read Less Info
Want to know what your home might be worth? Contact us for a FREE valuation!

Our team is ready to help you sell your home for the highest possible price ASAP








