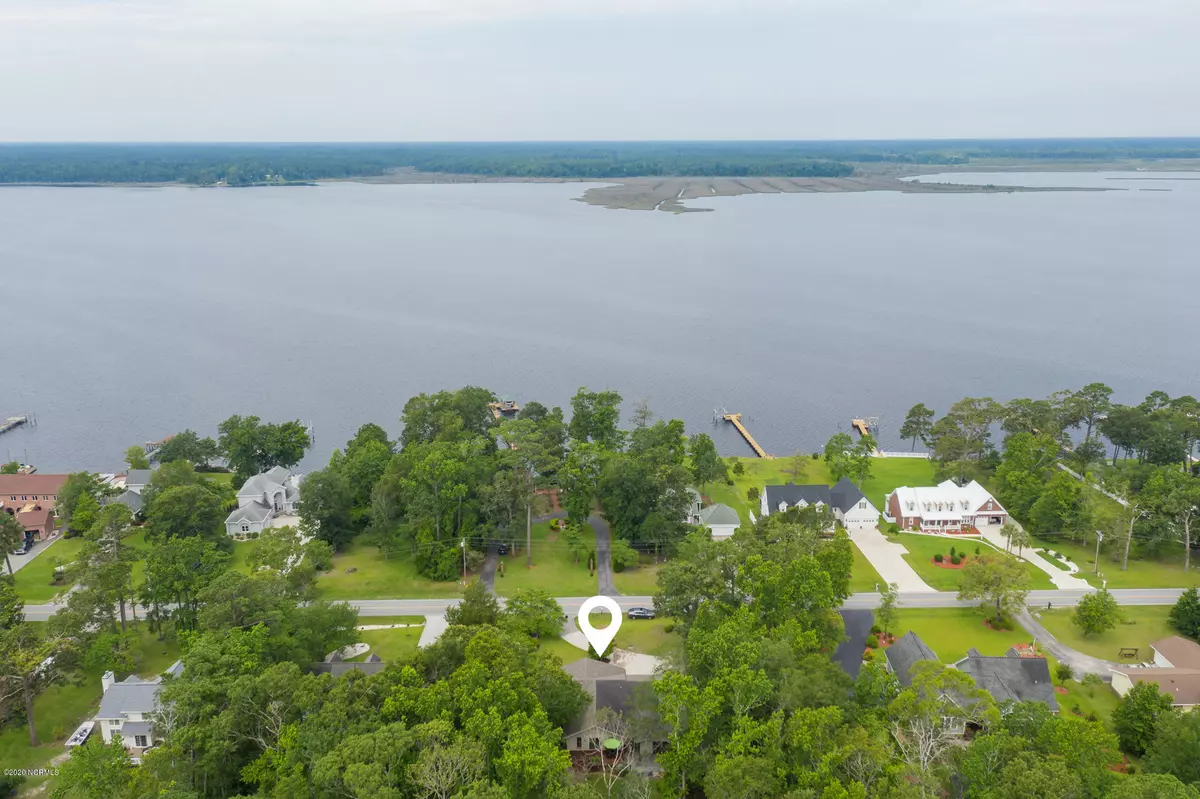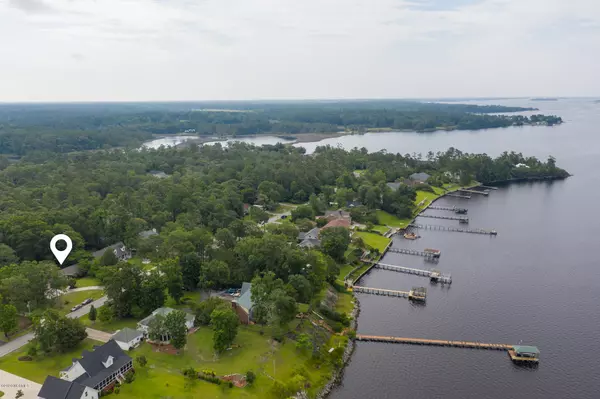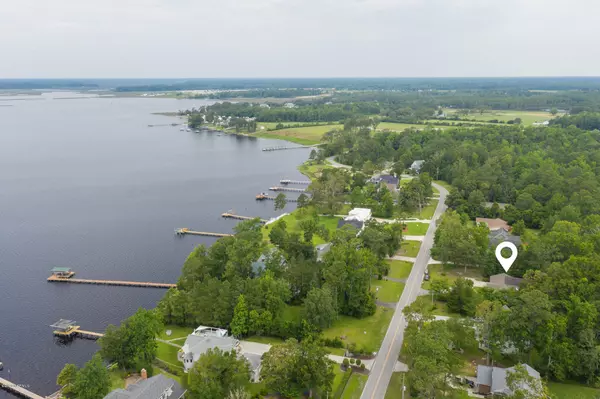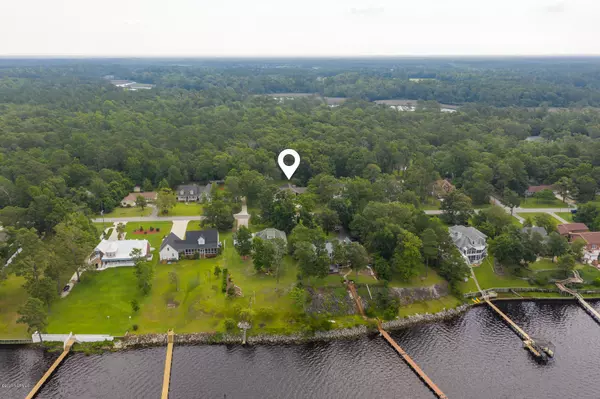$254,000
$259,900
2.3%For more information regarding the value of a property, please contact us for a free consultation.
3 Beds
3 Baths
2,193 SqFt
SOLD DATE : 09/18/2020
Key Details
Sold Price $254,000
Property Type Single Family Home
Sub Type Single Family Residence
Listing Status Sold
Purchase Type For Sale
Square Footage 2,193 sqft
Price per Sqft $115
Subdivision White Oak Bluff
MLS Listing ID 100223884
Sold Date 09/18/20
Style Wood Frame
Bedrooms 3
Full Baths 2
Half Baths 1
HOA Fees $150
HOA Y/N Yes
Originating Board North Carolina Regional MLS
Year Built 1989
Lot Size 0.543 Acres
Acres 0.54
Lot Dimensions 118x197x120x200
Property Sub-Type Single Family Residence
Property Description
Fantastic sprawling ranch home located in the lovely waterfront community of White Oak Bluffs which offers a sandy beach access and boat ramp. The property is located in the sought out Croatan School District , 15 minutes to Emerald Isle Beaches and Historic Swansboro , commutable to Camp Lejuene, Cherry Point, New Bern , Jacksonville or Morehead City. Great country and water location . The home has 3 bedrooms and 2,5 baths with a tremendous amount of living spaces. There are 3 large living or dining areas , den and family room. Very flexible spaces. Additionally, there are 3 garages ! The home has been greatly maintained and updated in many areas to include new flooring throughout , paint, roof, windows , HVAC , and sooo much more . Very private back yard , mud and laundry room are a few of many extras. This is a lot of house for the money and a must see!
Location
State NC
County Carteret
Community White Oak Bluff
Zoning residential
Direction From Hwy 58 turn onto Morristown Rd. Left onto Weatherington Landing Rd. Continue into White Oak Bluffs.
Location Details Mainland
Rooms
Other Rooms Workshop
Primary Bedroom Level Primary Living Area
Interior
Interior Features Workshop, Ceiling Fan(s), Eat-in Kitchen
Heating Heat Pump
Cooling Central Air
Flooring Carpet, Tile, Vinyl
Appliance Stove/Oven - Electric, Microwave - Built-In, Dishwasher
Exterior
Exterior Feature None
Parking Features Paved
Garage Spaces 2.0
View River, Water
Roof Type Shingle
Porch Deck
Building
Story 1
Entry Level One
Foundation Slab
Sewer Septic On Site
Water Well
Structure Type None
New Construction No
Others
Tax ID 5367.04.51.2504000
Acceptable Financing Cash, Conventional, FHA, VA Loan
Listing Terms Cash, Conventional, FHA, VA Loan
Special Listing Condition None
Read Less Info
Want to know what your home might be worth? Contact us for a FREE valuation!

Our team is ready to help you sell your home for the highest possible price ASAP







