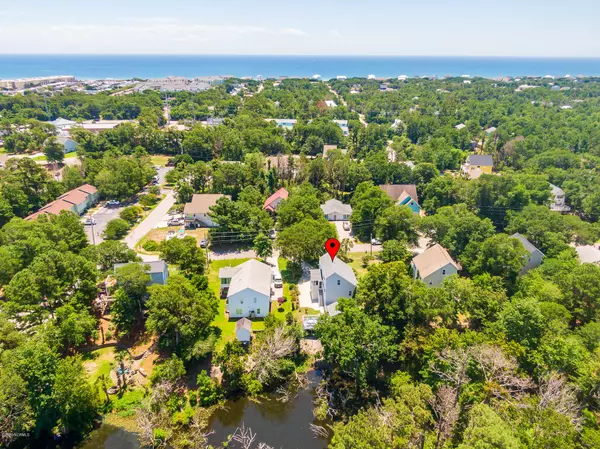$425,000
$399,900
6.3%For more information regarding the value of a property, please contact us for a free consultation.
3 Beds
2 Baths
1,655 SqFt
SOLD DATE : 08/18/2020
Key Details
Sold Price $425,000
Property Type Single Family Home
Sub Type Single Family Residence
Listing Status Sold
Purchase Type For Sale
Square Footage 1,655 sqft
Price per Sqft $256
Subdivision Osprey Ridge
MLS Listing ID 100224337
Sold Date 08/18/20
Style Wood Frame
Bedrooms 3
Full Baths 2
HOA Y/N No
Year Built 1997
Annual Tax Amount $1,276
Lot Size 0.290 Acres
Acres 0.29
Lot Dimensions 76' x 170' +/-; Plat map under documents
Property Sub-Type Single Family Residence
Source North Carolina Regional MLS
Property Description
Meticulously maintained and updated beach retreat with 3 bedrooms, 2 full baths and two bonus spaces on the first level. Great indoor and outdoor areas for family and friends to gather and enjoy the coastal lifestyle or find a quiet spot to soak up the sun and feel the ocean breezes! The main living area on the second floor features wood flooring and a vaulted ceiling, updated kitchen with granite counters and stainless steel appliances, the master bedroom and a hall bath. The top floor offers two guest bedrooms and a full bath. Outdoor spaces include: a well landscaped yard, paved drive, outdoor shower, exterior storage in addition to a one-car garage, patio, detached workshop with attached decking, covered and open decking, and an enclosed sunroom/entry area on the second floor. Osprey Ridge is located off of Coast Guard Rd with easy access to the beach, shopping, retail stores, restaurants and more! Award winning Croatan High School District.
Location
State NC
County Carteret
Community Osprey Ridge
Zoning Residential
Direction Coast Guard Rd to Osprey Ridge Dr across from Deer Horn Dunes
Location Details Island
Rooms
Other Rooms Shower, Storage, Workshop
Primary Bedroom Level Primary Living Area
Interior
Interior Features Solid Surface, Vaulted Ceiling(s), Ceiling Fan(s), Eat-in Kitchen
Heating Heat Pump
Cooling Central Air
Flooring Carpet, Tile, Vinyl, Wood
Fireplaces Type None
Fireplace No
Window Features Blinds
Appliance Washer, Stove/Oven - Electric, Refrigerator, Microwave - Built-In, Dryer, Dishwasher
Laundry Hookup - Dryer, Laundry Closet, Washer Hookup
Exterior
Exterior Feature Outdoor Shower, Irrigation System
Parking Features Lighted, On Site, Paved
Garage Spaces 1.0
Amenities Available No Amenities
Waterfront Description Sound Side
Roof Type Shingle,Composition
Porch Open, Covered, Deck, Enclosed, Patio, Porch
Building
Lot Description Wooded
Story 1
Entry Level One and One Half
Foundation Other, Slab
Sewer Septic On Site
Water Municipal Water
Structure Type Outdoor Shower,Irrigation System
New Construction No
Others
Tax ID 5383.09.27.2405000
Acceptable Financing Cash, Conventional
Listing Terms Cash, Conventional
Special Listing Condition None
Read Less Info
Want to know what your home might be worth? Contact us for a FREE valuation!

Our team is ready to help you sell your home for the highest possible price ASAP








