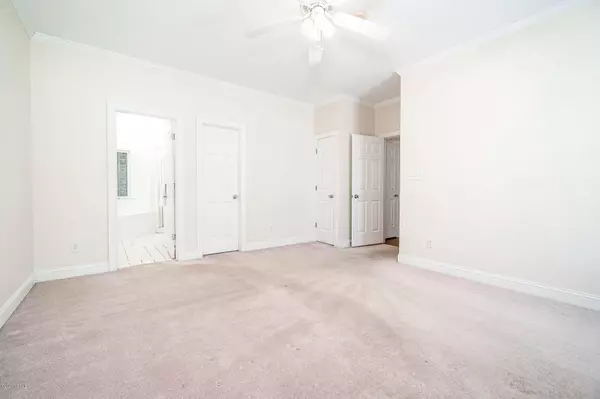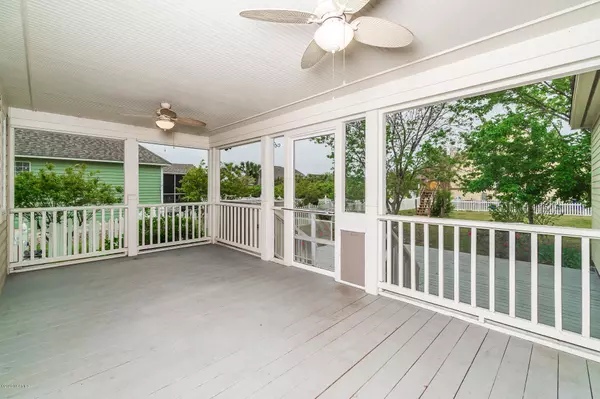$354,000
$359,900
1.6%For more information regarding the value of a property, please contact us for a free consultation.
4 Beds
4 Baths
2,765 SqFt
SOLD DATE : 01/27/2021
Key Details
Sold Price $354,000
Property Type Single Family Home
Sub Type Single Family Residence
Listing Status Sold
Purchase Type For Sale
Square Footage 2,765 sqft
Price per Sqft $128
Subdivision Magens Bay
MLS Listing ID 100210687
Sold Date 01/27/21
Style Wood Frame
Bedrooms 4
Full Baths 3
Half Baths 1
HOA Fees $737
HOA Y/N Yes
Year Built 2001
Annual Tax Amount $1,986
Lot Size 0.471 Acres
Acres 0.47
Lot Dimensions See plat map under documents
Property Sub-Type Single Family Residence
Source North Carolina Regional MLS
Property Description
Wonderful family home in Magens Bay with great indoor and outdoor spaces, 4 bedrooms with a master suite on both levels and 3.5 baths with a freshly painted first floor interior. The covered front porch welcomes you into the living area with a fireplace, a spacious kitchen and dining area, first floor master suite with private bath, laundry and a 1/2 bath on level one. The second floor offers another master suite with a private bathroom, two guest bedrooms, full hall bath and a loft area or kid's den. Outdoor spaces will delight the whole family: Covered front porch, rear screened porch out to a large deck, outside shower, fenced rear yard and an attached 2-car garage. This convenient soundside subdivision is just minutes to the beaches of Emerald Isle or the quaint shops of Downtown Swansboro, as well as, located in the award winning Croatan High School District. Magens Bay offers a gated entrance, swimming pool and sound front pier for all owners.
Location
State NC
County Carteret
Community Magens Bay
Zoning R-20
Direction Cedar Point Blvd (Hwy 24) to Royal Oaks Court; right onto Magens Way; home is located on the corner
Location Details Mainland
Rooms
Other Rooms Shower
Basement Crawl Space, None
Primary Bedroom Level Primary Living Area
Interior
Interior Features Whirlpool, Master Downstairs, Pantry, Walk-in Shower
Heating Heat Pump
Cooling Central Air
Flooring Carpet, Tile, Vinyl
Window Features Blinds
Appliance Washer, Stove/Oven - Electric, Refrigerator, Microwave - Built-In, Dryer, Dishwasher
Laundry Hookup - Dryer, Washer Hookup
Exterior
Exterior Feature Outdoor Shower
Parking Features On Site, Paved
Garage Spaces 2.0
Amenities Available Community Pool, Maint - Comm Areas, Maint - Roads, Management
Waterfront Description Sound Side
Roof Type Shingle,Composition
Porch Covered, Deck, Porch, Screened
Building
Lot Description Corner Lot
Story 1
Entry Level One and One Half
Sewer Septic On Site
Water Municipal Water
Structure Type Outdoor Shower
New Construction No
Others
Tax ID 5374.12.85.9498000
Acceptable Financing Cash, Conventional
Listing Terms Cash, Conventional
Special Listing Condition None
Read Less Info
Want to know what your home might be worth? Contact us for a FREE valuation!

Our team is ready to help you sell your home for the highest possible price ASAP








