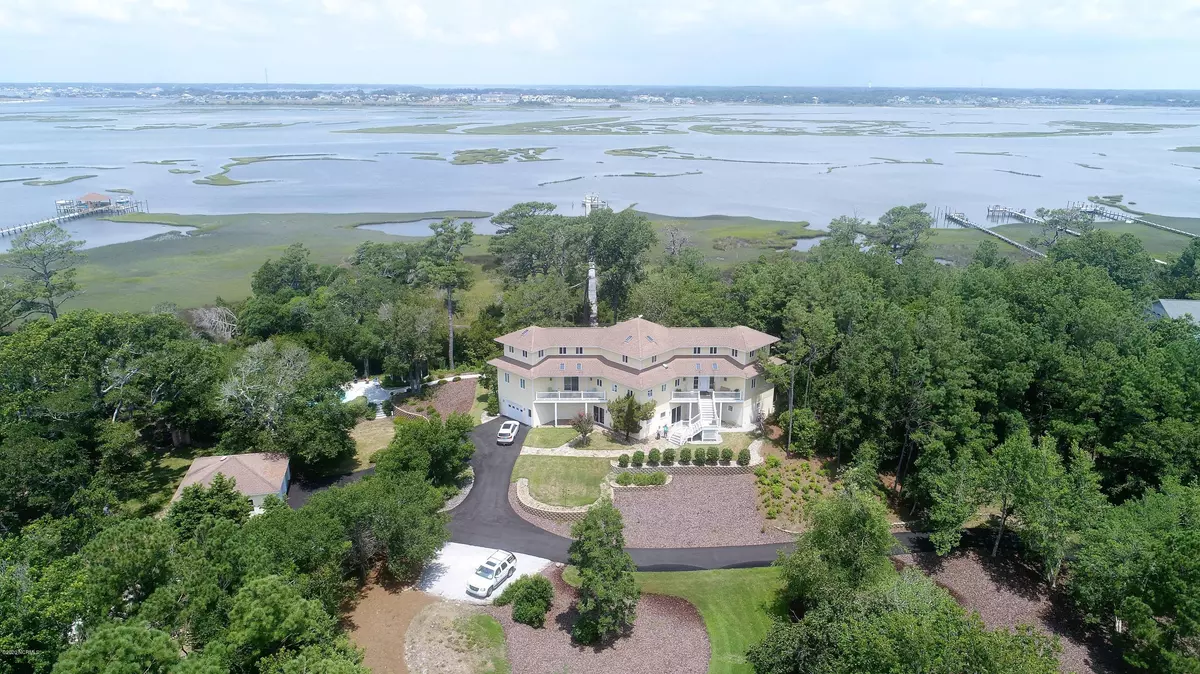$1,750,000
$1,750,000
For more information regarding the value of a property, please contact us for a free consultation.
4 Beds
5 Baths
4,809 SqFt
SOLD DATE : 09/11/2020
Key Details
Sold Price $1,750,000
Property Type Single Family Home
Sub Type Single Family Residence
Listing Status Sold
Purchase Type For Sale
Square Footage 4,809 sqft
Price per Sqft $363
Subdivision Not In Subdivision
MLS Listing ID 100226699
Sold Date 09/11/20
Style Wood Frame
Bedrooms 4
Full Baths 4
Half Baths 1
HOA Y/N No
Year Built 1996
Annual Tax Amount $4,899
Lot Size 3.550 Acres
Acres 3.55
Lot Dimensions See survey map Lot 4
Property Sub-Type Single Family Residence
Source North Carolina Regional MLS
Property Description
Sound side PRIVACY AND LOCATION on Emerald Isle......Custom designed and built by original owner along with Hal Davis, Renowned AIA Architect, and Century Van Olsen, structural engineers. This sound front property on 3.5 acres offers beautiful VIEWS, privacy, and a home that has a long list of features and upgrades. By design, almost every room enjoys sound views. **Top floor is a spacious master suite with grand views of sound, dock, & pool with 2 skylights for view of night sky. Master bathroom has double bowl sinks in custom cherry cabinets, walk in shower for 2, Jacuzzi tub, toilet & bidet, & twin skylights. On each side of master suite there is an office...each can be multi purpose for an office, den, dressing room, or nursery. **Middle level has an open, inviting living room, kitchen, and dining area (see feature sheet for updates)...wonderful space for family & friends when hosting a large party or dinner....lots of windows for the VIEWS! Great room accesses 2 screened porches, 2 sunny open porches to the south, and large sound side deck. Off the great room area on each side of the house, there are bedroom 2 & 3 with private bathrooms. **Ground level has large bonus/game room with built in entertainment center & storage, utility/laundry room, full guest bathroom, and bedroom 4 which is a storm room (see feature sheet for details). Single car attached garage and 3 car detached garage. Large concrete deck surrounding an in ground pool and screened gazebo which afford magnificent VIEWS of the sound and ICW. Custom landscaping/hardscapes, lawns with irrigation systems, flagstone walkways, plenty of parking in several areas around the home, and so much more! Owner has given this home loads of consistent TLC!!! Please request the feature sheet to see all this property has to offer a buyer. Its ready for a new family to move in, enjoy, and make memories!
Location
State NC
County Carteret
Community Not In Subdivision
Zoning Residential
Direction Coast Guard Road past Spinnakers Reach/Spinnakers Landing. Asphalt driveway on right. Mailbox with 10010 but no sign.
Location Details Island
Rooms
Basement None
Primary Bedroom Level Non Primary Living Area
Interior
Interior Features Whirlpool, Elevator, Ceiling Fan(s), Pantry, Skylights, Walk-in Shower, Eat-in Kitchen
Heating Heat Pump, Zoned
Cooling Central Air, Zoned
Flooring Carpet, Tile, Wood
Fireplaces Type None
Fireplace No
Window Features Blinds
Appliance Vent Hood, Stove/Oven - Gas, Stove/Oven - Electric, Refrigerator, Dishwasher
Laundry Inside
Exterior
Exterior Feature Outdoor Shower, Irrigation System
Parking Features Paved
Garage Spaces 4.0
Pool In Ground, See Remarks
Amenities Available No Amenities
Waterfront Description Sound Side
View Marsh View, Sound View, Water
Roof Type Architectural Shingle
Porch Open, Covered, Deck, Patio, Porch, Screened, See Remarks
Building
Story 3
Entry Level Three Or More
Foundation Slab
Sewer Septic On Site
Water Municipal Water
Structure Type Outdoor Shower,Irrigation System
New Construction No
Others
Tax ID 5373.11.65.8894000
Acceptable Financing Cash, Conventional
Listing Terms Cash, Conventional
Special Listing Condition None
Read Less Info
Want to know what your home might be worth? Contact us for a FREE valuation!

Our team is ready to help you sell your home for the highest possible price ASAP








