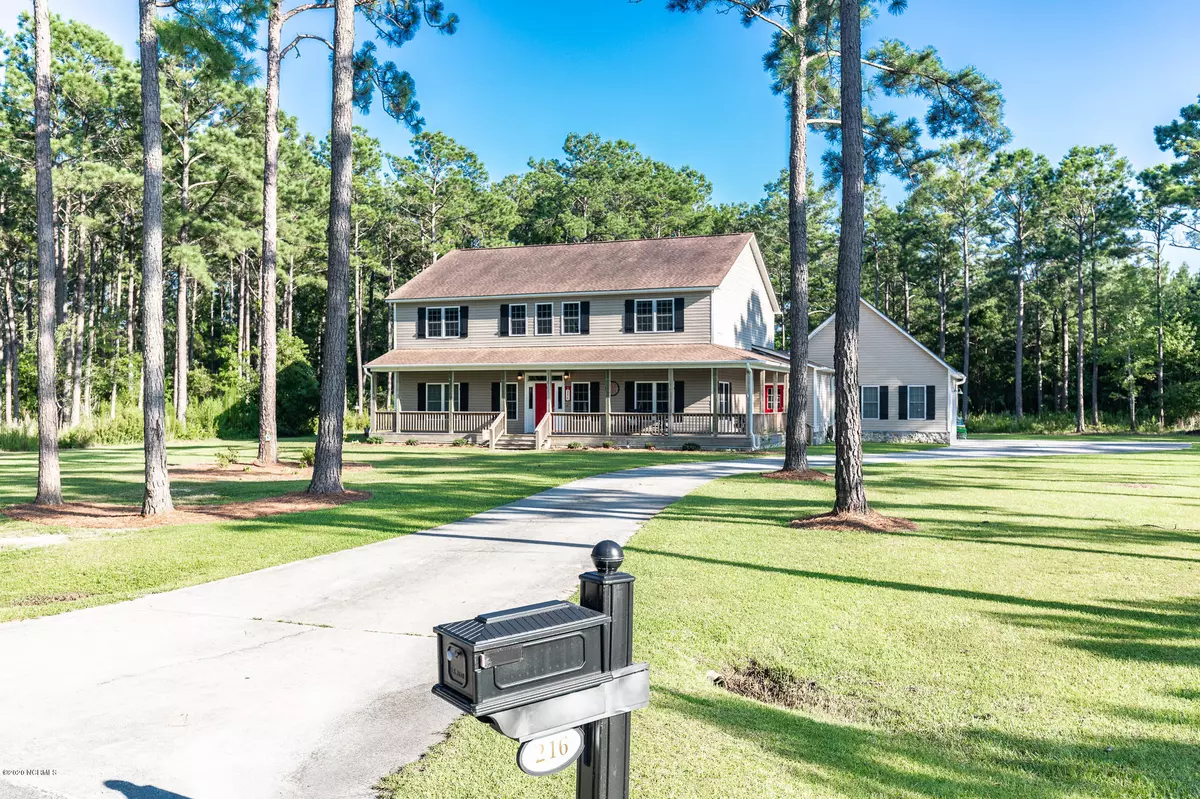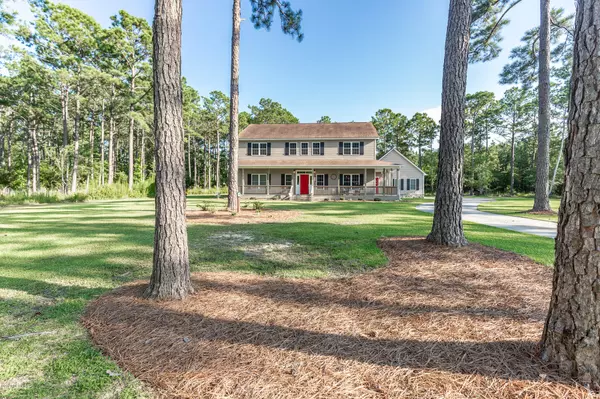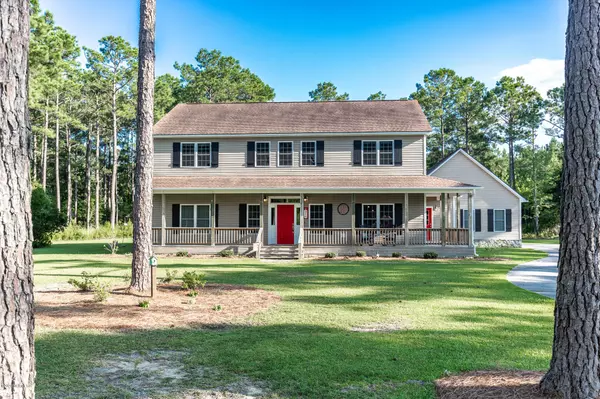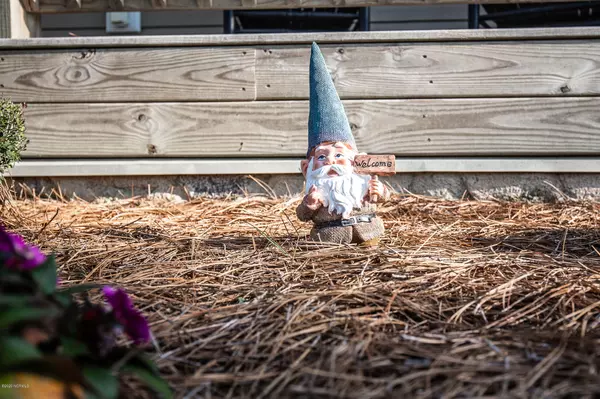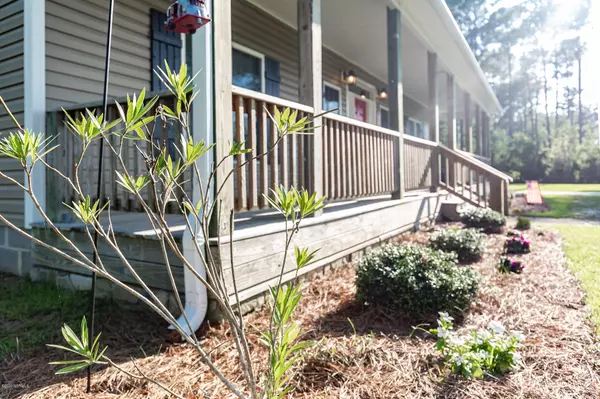$425,000
$425,000
For more information regarding the value of a property, please contact us for a free consultation.
4 Beds
4 Baths
3,158 SqFt
SOLD DATE : 10/09/2020
Key Details
Sold Price $425,000
Property Type Single Family Home
Sub Type Single Family Residence
Listing Status Sold
Purchase Type For Sale
Square Footage 3,158 sqft
Price per Sqft $134
Subdivision Forest Ridge
MLS Listing ID 100226946
Sold Date 10/09/20
Style Wood Frame
Bedrooms 4
Full Baths 3
Half Baths 1
HOA Fees $200
HOA Y/N Yes
Originating Board North Carolina Regional MLS
Year Built 2008
Lot Size 2.780 Acres
Acres 2.78
Lot Dimensions 79' x 428' x 309' x 387' x 225' x 48'
Property Sub-Type Single Family Residence
Property Description
Nearly 3 ACRES w/ a POOL! Would you like your own cul-de-sac? This 4 BD / 3.5 BA / 3150SF completely custom home has one all to itself on 2.78 Acres! Pay no city taxes yet live only one mile from Swansboro and only 15 min from base. This home has it all. Interior features include new Luxury Vinyl Plank (LVP) throughout all living spaces and all bedrooms, a GE Profile stainless steel appliance suite with a brand new double oven, tile backsplash, soft-close custom cabinetry, solid surface counters, fully tiled shower, jetted whirlpool tub, and climate-controlled garage. French doors lead you to your covered patio complete with a stunning in-ground pool and hot tub surrounded by mature trees for complete privacy. Forest Ridge is a quiet little neighborhood that offers boat/RV storage, a boat ramp, and a secluded dock on Holland Mill Creek. The life you've always wanted; convenient to everything yet surrounded by nature. This is your chance to come home to ''the one'' you've always dreamed of. This opportunity will not last long. Call today to schedule your private tour!
Location
State NC
County Onslow
Community Forest Ridge
Zoning RA-Residential
Direction From Jacksonville heading towards Swansboro - From Hwy 24, turn left onto Belgrade Swansboro Rd. In 0.9 miles turn right onto Forest Ridge trail then turn right onto Brittany Lane until you reach the end of the cul-de-sac. Address is the only home in cul-de-sac.
Location Details Mainland
Rooms
Primary Bedroom Level Primary Living Area
Interior
Interior Features Foyer, Whirlpool, Master Downstairs, 9Ft+ Ceilings, Vaulted Ceiling(s), Ceiling Fan(s), Pantry, Walk-in Shower, Walk-In Closet(s)
Heating Electric
Cooling Central Air
Flooring LVT/LVP, Tile
Fireplaces Type None
Fireplace No
Window Features Blinds
Appliance Washer, Refrigerator, Microwave - Built-In, Dryer, Double Oven, Cooktop - Electric
Laundry Inside
Exterior
Exterior Feature None
Parking Features On Site, Paved
Garage Spaces 2.0
Pool In Ground
Roof Type Architectural Shingle
Porch Covered, Patio, Porch
Building
Lot Description Cul-de-Sac Lot
Story 2
Entry Level Two
Foundation Raised, Slab
Sewer Septic Off Site
Structure Type None
New Construction No
Others
Tax ID 1312c-9
Acceptable Financing Cash, Conventional, FHA, VA Loan
Listing Terms Cash, Conventional, FHA, VA Loan
Special Listing Condition None
Read Less Info
Want to know what your home might be worth? Contact us for a FREE valuation!

Our team is ready to help you sell your home for the highest possible price ASAP


