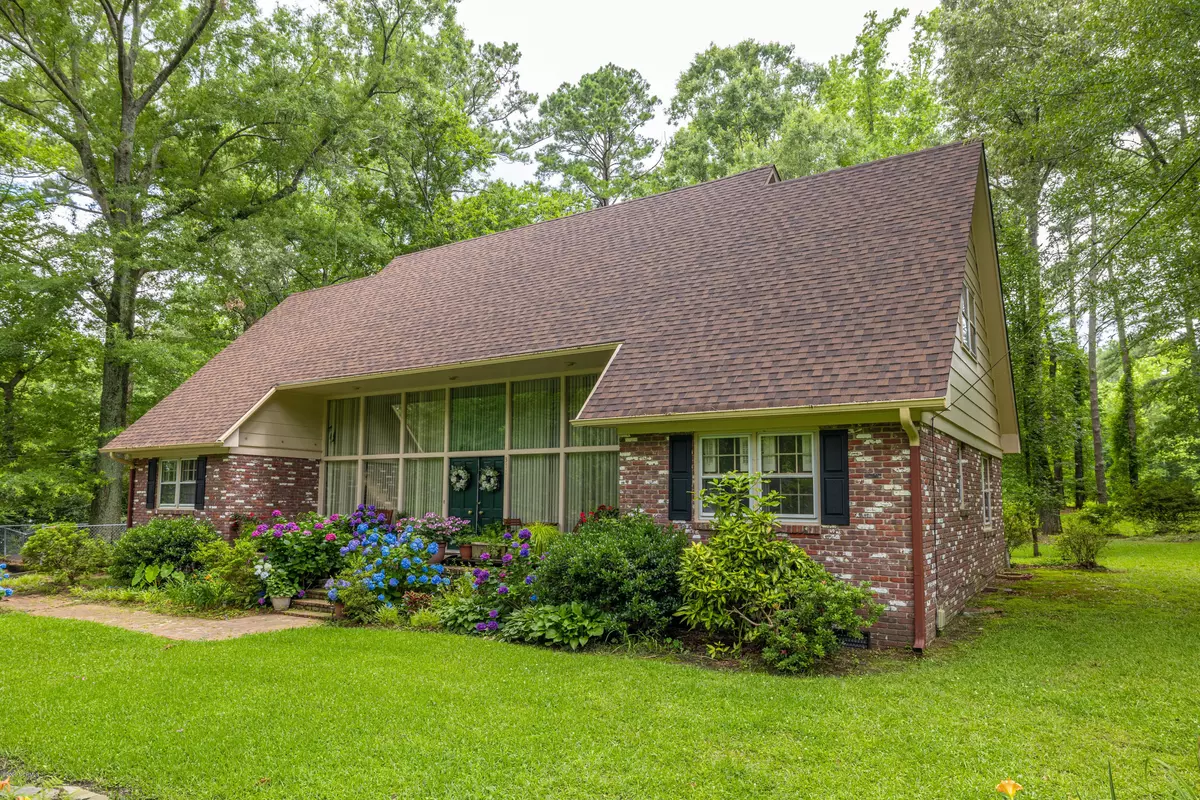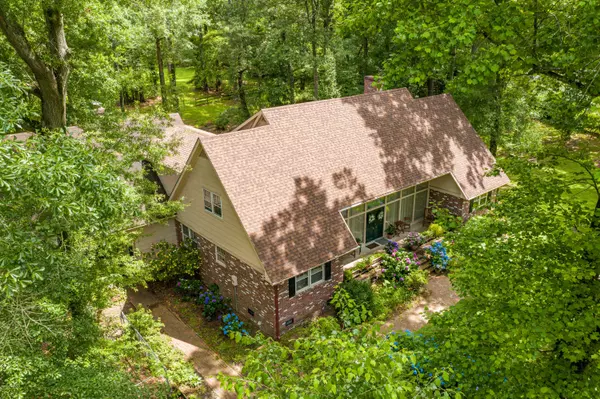$270,000
$279,900
3.5%For more information regarding the value of a property, please contact us for a free consultation.
5 Beds
5 Baths
4,500 SqFt
SOLD DATE : 09/07/2020
Key Details
Sold Price $270,000
Property Type Single Family Home
Sub Type Single Family Residence
Listing Status Sold
Purchase Type For Sale
Square Footage 4,500 sqft
Price per Sqft $60
Subdivision Forest Acres
MLS Listing ID 100227815
Sold Date 09/07/20
Style Wood Frame
Bedrooms 5
Full Baths 3
Half Baths 2
HOA Y/N No
Year Built 1966
Lot Size 2.830 Acres
Acres 2.83
Lot Dimensions 2.83
Property Sub-Type Single Family Residence
Source North Carolina Regional MLS
Property Description
Amazing opportunity for the buyer wanting five bedrooms, two 1/2 baths, three full baths, acreage (2.83), mature landscaping, room for gardens and pastures. Remodeled kitchen with granite tops, wall oven, gas cook top and walk-in pantry for storage and larger appliances. Hardwood floors, two stairways, living room, den, dining, office, and more. Two fireplaces, built-ins in living areas. Updated baths connecting adjacent bedrooms. Covered carports with storage and separate barn near rear pasture. Sealed crawl space. New roof 2018.
Location
State NC
County Pitt
Community Forest Acres
Zoning R14
Direction Hwy 11 South to Grifton Exit. Right on McCotter, slight right on Harvey Circle, home on right.
Location Details Mainland
Rooms
Other Rooms Barn(s), Storage
Basement Crawl Space, None
Primary Bedroom Level Non Primary Living Area
Interior
Interior Features Foyer, Solid Surface, Workshop, 9Ft+ Ceilings, Ceiling Fan(s), Pantry, Eat-in Kitchen, Walk-In Closet(s)
Heating Heat Pump
Cooling Central Air
Flooring Carpet, Tile, Wood
Window Features Storm Window(s),Blinds
Appliance Refrigerator, Dishwasher, Cooktop - Gas, Convection Oven
Laundry Inside
Exterior
Parking Features Carport, On Site
Garage Spaces 1.0
Carport Spaces 2
Amenities Available No Amenities
Roof Type Architectural Shingle,See Remarks
Porch Patio, Porch
Building
Lot Description Pasture, Wooded
Story 2
Entry Level Two
Foundation See Remarks
Sewer Municipal Sewer
Water Municipal Water
New Construction No
Others
Tax ID 21997
Acceptable Financing Cash, Conventional
Listing Terms Cash, Conventional
Special Listing Condition None
Read Less Info
Want to know what your home might be worth? Contact us for a FREE valuation!

Our team is ready to help you sell your home for the highest possible price ASAP








