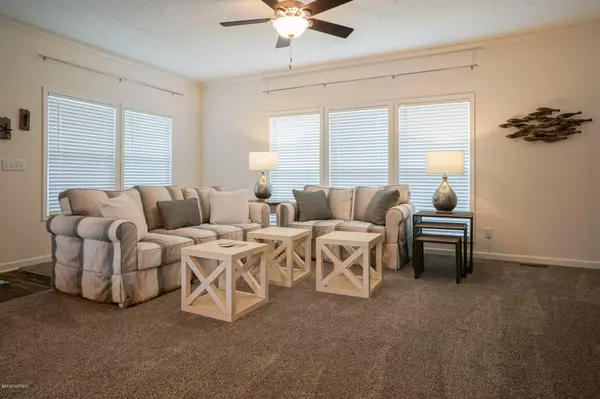$247,500
$249,900
1.0%For more information regarding the value of a property, please contact us for a free consultation.
3 Beds
2 Baths
1,742 SqFt
SOLD DATE : 07/01/2020
Key Details
Sold Price $247,500
Property Type Single Family Home
Sub Type Single Family Residence
Listing Status Sold
Purchase Type For Sale
Square Footage 1,742 sqft
Price per Sqft $142
Subdivision Ocean Spray
MLS Listing ID 100188454
Sold Date 07/01/20
Style Wood Frame
Bedrooms 3
Full Baths 2
HOA Fees $320
HOA Y/N Yes
Year Built 2018
Lot Size 0.888 Acres
Acres 0.89
Lot Dimensions 80x419x94x371
Property Sub-Type Single Family Residence
Source Hive MLS
Property Description
Beautiful Oakwood Modular home in the gated community of Ocean Spray. House is located minutes from the Emerald Isle Bridge, and the National Croatan Forest recreation area with boat launch, and is within the desirable Croatan school district. Enjoy the evenings on the covered front porch or prepare a gourmet meal in the well-appointed kitchen. Kitchen features a farmhouse sink, large island, and all new stainless appliances. The amazing master suite includes a large tiled walk-in shower and two walk-in closets. Other features include a separate dining area, a large living area, and two additional bedrooms. Great second home or primary residence. Don't let this one get away!
Note: Washer and Dryer and furniture are negotiable.
Location
State NC
County Carteret
Community Ocean Spray
Zoning R15M
Direction West on Hwy 24 in the direction of Cape Carteret and Swansboro. At the Emerald Isle Bridge / Hwy 58 intersection take a right onto Hwy 58. Left on VFW Rd. Ocean Spray is on the left. Turn right onto Ocean Spray Dr. House is on the right.
Location Details Mainland
Rooms
Other Rooms Storage
Primary Bedroom Level Primary Living Area
Interior
Interior Features Master Downstairs, Walk-in Closet(s), Ceiling Fan(s), Walk-in Shower
Heating Heat Pump
Cooling Central Air
Flooring LVT/LVP, Carpet
Fireplaces Type None
Fireplace No
Window Features Storm Window(s)
Appliance Electric Oven, Built-In Microwave, Refrigerator, Dishwasher
Exterior
Parking Features Paved
Utilities Available Water Available
Amenities Available Gated, Maint - Comm Areas, Maint - Grounds, Maint - Roads, Management, Master Insure, Street Lights
Waterfront Description None
Roof Type Composition
Porch Covered, Porch
Building
Story 1
Entry Level One
Foundation Block
Sewer Septic Tank
Water Municipal Water
New Construction No
Others
Tax ID 537407794605000
Acceptable Financing Cash, Conventional, FHA, VA Loan
Listing Terms Cash, Conventional, FHA, VA Loan
Read Less Info
Want to know what your home might be worth? Contact us for a FREE valuation!

Our team is ready to help you sell your home for the highest possible price ASAP








