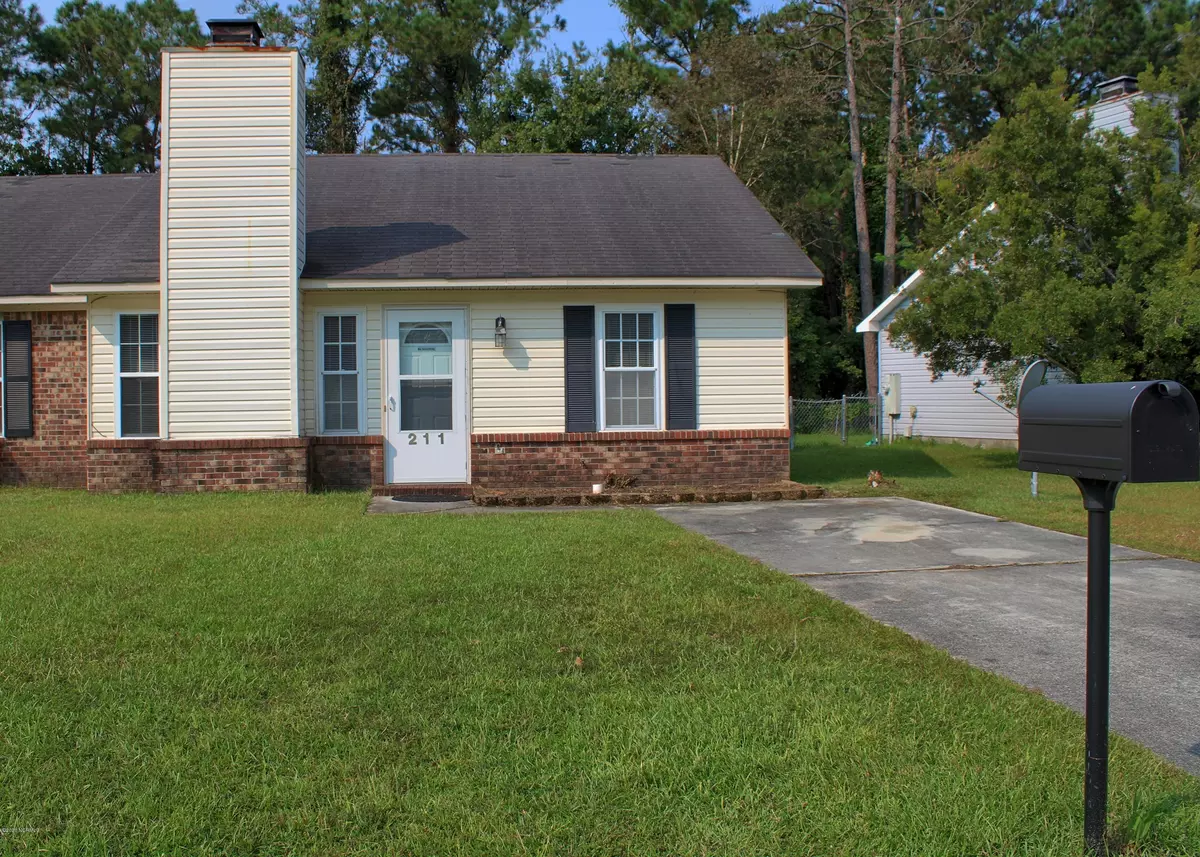$75,000
$72,000
4.2%For more information regarding the value of a property, please contact us for a free consultation.
2 Beds
2 Baths
877 SqFt
SOLD DATE : 11/05/2020
Key Details
Sold Price $75,000
Property Type Townhouse
Sub Type Townhouse
Listing Status Sold
Purchase Type For Sale
Square Footage 877 sqft
Price per Sqft $85
Subdivision Hunters Creek
MLS Listing ID 100239632
Sold Date 11/05/20
Style Wood Frame
Bedrooms 2
Full Baths 2
HOA Y/N No
Year Built 1993
Lot Size 4,356 Sqft
Acres 0.1
Lot Dimensions 30x116x109x41
Property Sub-Type Townhouse
Source North Carolina Regional MLS
Property Description
Come check out charming, move-in-ready, one side duplex. This adorable home has 2 bedrooms and 2 full bathrooms. Both rooms have plenty of space. The entire home has been freshly painted and ready for it's new owner! Spacious living room with vaulted ceilings and an adorable kitchen with a designated laundry closet. This home also features a fully enclosed, covered back patio! Only minutes away from the Camp Lejeune and Piney Green gate, nestled in a nice community! This property is conveniently located near restaurants, shopping, beaches, bases and schools. Bring an offer today! It won't last long!
Location
State NC
County Onslow
Community Hunters Creek
Zoning TCA
Direction From HWY 24 East, Merge left onto Hunters Trail. Left on Live Oak Ct., immediate Right and house will be on the left.
Location Details Mainland
Rooms
Primary Bedroom Level Primary Living Area
Interior
Interior Features Ceiling Fan(s)
Heating Electric, Heat Pump
Cooling Central Air
Flooring Carpet, Vinyl
Laundry Laundry Closet, In Kitchen
Exterior
Exterior Feature None
Parking Features On Site, Paved
Utilities Available Community Water
Amenities Available No Amenities
Roof Type Shingle
Porch Covered, Enclosed, Patio
Building
Story 1
Entry Level One
Foundation Slab
Sewer Community Sewer
Structure Type None
New Construction No
Others
Tax ID 1116g-78
Acceptable Financing Cash, Conventional, FHA, USDA Loan, VA Loan
Listing Terms Cash, Conventional, FHA, USDA Loan, VA Loan
Special Listing Condition None
Read Less Info
Want to know what your home might be worth? Contact us for a FREE valuation!

Our team is ready to help you sell your home for the highest possible price ASAP








