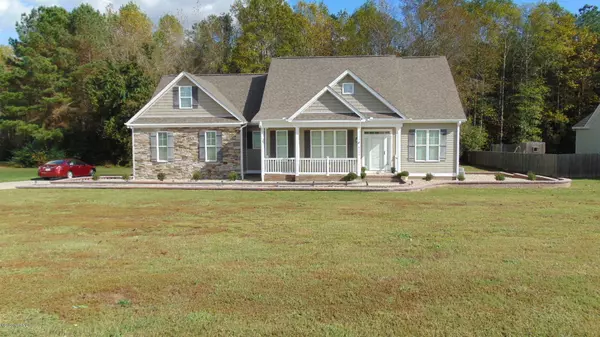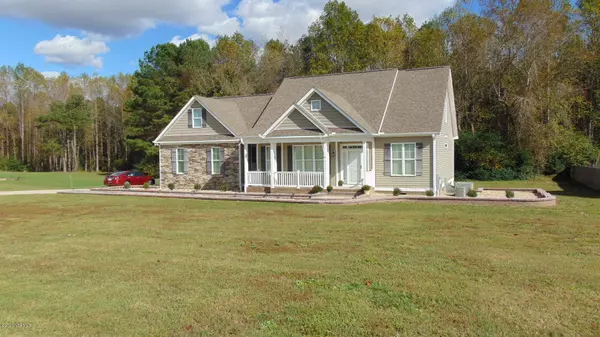$292,000
$289,900
0.7%For more information regarding the value of a property, please contact us for a free consultation.
4 Beds
3 Baths
2,510 SqFt
SOLD DATE : 12/28/2020
Key Details
Sold Price $292,000
Property Type Single Family Home
Sub Type Single Family Residence
Listing Status Sold
Purchase Type For Sale
Square Footage 2,510 sqft
Price per Sqft $116
Subdivision Pennington Place
MLS Listing ID 100243936
Sold Date 12/28/20
Style Wood Frame
Bedrooms 4
Full Baths 3
HOA Fees $180
HOA Y/N Yes
Year Built 2017
Lot Size 1.510 Acres
Acres 1.51
Lot Dimensions 1.51
Property Sub-Type Single Family Residence
Source North Carolina Regional MLS
Property Description
WOW! Better than new with this 4 bedroom 3 bath home in the Sims NC area. Buckhorn area of Wilson County in the Rock Ridge School distract. Home offers granite in the kitchen, a bonus room, open floor plan, and an attached 2 car garage. This home has details everywhere like gutters and downspouts, sealed crawlspace, and many lawn upgrades. Hurry!
Location
State NC
County Wilson
Community Pennington Place
Zoning R
Direction NC 581 to Pennington Place and right on Armetus Rd, home on the left.
Location Details Mainland
Rooms
Basement Crawl Space, None
Primary Bedroom Level Primary Living Area
Interior
Interior Features Foyer, Solid Surface, Whirlpool, Master Downstairs, 9Ft+ Ceilings, Ceiling Fan(s), Home Theater, Pantry, Walk-in Shower, Walk-In Closet(s)
Heating Heat Pump
Cooling Central Air
Flooring Carpet, Tile, Vinyl, Wood
Fireplaces Type Gas Log
Fireplace Yes
Window Features Blinds
Appliance Microwave - Built-In, Dishwasher, Cooktop - Electric
Laundry Hookup - Dryer, Washer Hookup, Inside
Exterior
Parking Features Off Street, Paved
Garage Spaces 2.0
Amenities Available Maint - Comm Areas
Roof Type Architectural Shingle
Porch Covered, Patio, Porch
Building
Lot Description Cul-de-Sac Lot
Story 2
Entry Level One and One Half
Sewer Septic On Site
Water Municipal Water
New Construction No
Others
Tax ID 2761-26-3025.000
Acceptable Financing Cash, Conventional, FHA, USDA Loan, VA Loan
Listing Terms Cash, Conventional, FHA, USDA Loan, VA Loan
Special Listing Condition None
Read Less Info
Want to know what your home might be worth? Contact us for a FREE valuation!

Our team is ready to help you sell your home for the highest possible price ASAP








