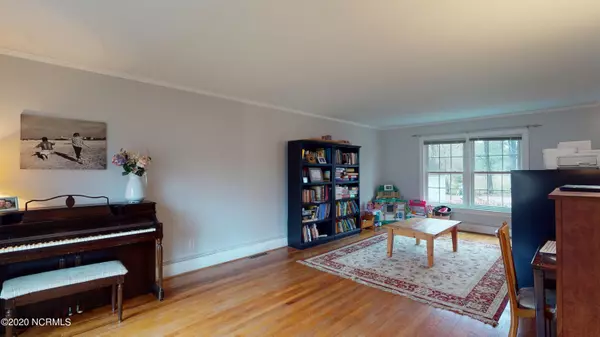$187,000
$200,000
6.5%For more information regarding the value of a property, please contact us for a free consultation.
4 Beds
3 Baths
2,556 SqFt
SOLD DATE : 03/05/2021
Key Details
Sold Price $187,000
Property Type Single Family Home
Sub Type Single Family Residence
Listing Status Sold
Purchase Type For Sale
Square Footage 2,556 sqft
Price per Sqft $73
Subdivision Country Club Hills
MLS Listing ID 100250147
Sold Date 03/05/21
Style Wood Frame
Bedrooms 4
Full Baths 2
Half Baths 1
HOA Y/N No
Year Built 1964
Lot Size 0.580 Acres
Acres 0.58
Lot Dimensions 200x125
Property Sub-Type Single Family Residence
Source North Carolina Regional MLS
Property Description
Spacious home located in a desirable neighborhood! Enjoy so many great features including a private backyard, large back deck, large living area with gas logs, covered front porch and inviting kitchen!
This home has 4 bedrooms and 2 and 1/2 baths. There is laundry hookup in both inside and outside the home.
Home comes with an invisible dog fence and collar, swing set in backyard and tree swing also conveys. Water heater and fireplace is propane which is so nice if electric ever goes out. Large master suite and bath and huge walk in closet, hardwood floors and formal dining are all great features this home has to offer.
There is also a 16x20 wired workshop in the backyard, great for the handyperson to work and store belongings.
Location
State NC
County Pitt
Community Country Club Hills
Zoning SFR CONST
Direction Head southeast toward E Arlington Blvd Turn right onto E Arlington Blvd Continue onto County Home Rd Turn right onto Stokestown Saint John Rd Turn right onto E Hanrahan Rd Continue on Marvin Taylor Rd. Drive to Fairway Dr in Grifton Turn left onto Marvin Taylor Rd Turn right onto Country Club Dr Turn right onto Fairway Dr
Location Details Mainland
Rooms
Other Rooms Workshop
Basement Crawl Space, None
Primary Bedroom Level Non Primary Living Area
Interior
Interior Features Tray Ceiling(s), Pantry, Walk-in Shower, Walk-In Closet(s)
Heating Heat Pump
Cooling Central Air
Flooring Carpet, Wood
Fireplaces Type Gas Log
Fireplace Yes
Window Features Blinds
Laundry Hookup - Dryer, In Hall, Washer Hookup
Exterior
Exterior Feature None
Parking Features Paved
Garage Spaces 2.0
Amenities Available No Amenities
Waterfront Description None
Roof Type Architectural Shingle
Accessibility None
Porch Covered, Deck, Porch
Building
Lot Description Open Lot
Story 2
Entry Level Two
Sewer Municipal Sewer
Water Municipal Water
Structure Type None
New Construction No
Others
Tax ID 14084
Acceptable Financing Cash, Conventional, FHA, USDA Loan, VA Loan
Listing Terms Cash, Conventional, FHA, USDA Loan, VA Loan
Special Listing Condition None
Read Less Info
Want to know what your home might be worth? Contact us for a FREE valuation!

Our team is ready to help you sell your home for the highest possible price ASAP








