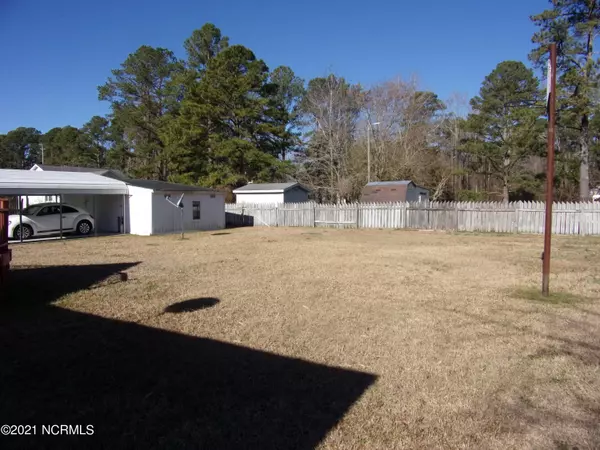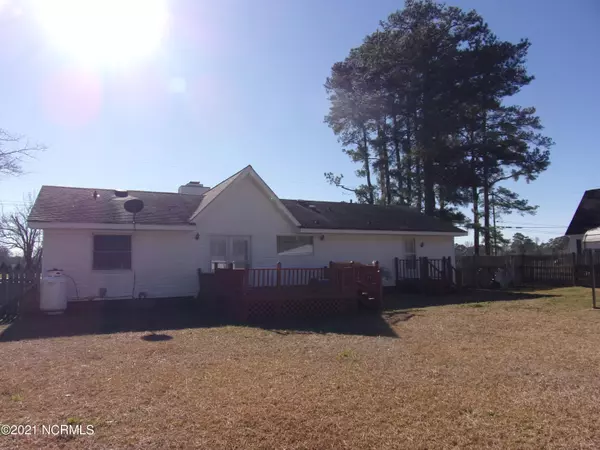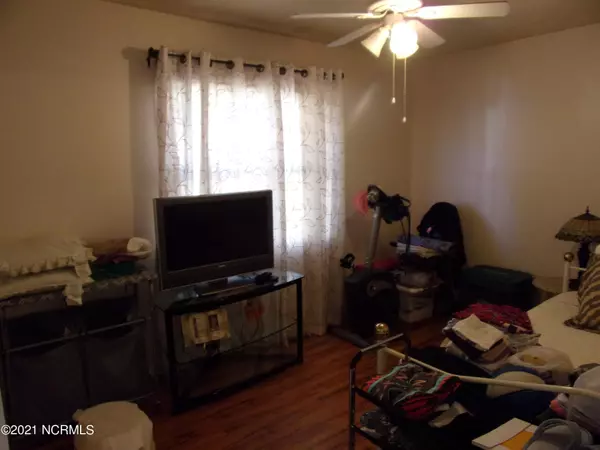$154,900
$154,900
For more information regarding the value of a property, please contact us for a free consultation.
3 Beds
2 Baths
1,580 SqFt
SOLD DATE : 04/23/2021
Key Details
Sold Price $154,900
Property Type Single Family Home
Sub Type Single Family Residence
Listing Status Sold
Purchase Type For Sale
Square Footage 1,580 sqft
Price per Sqft $98
Subdivision Country
MLS Listing ID 100251661
Sold Date 04/23/21
Bedrooms 3
Full Baths 2
HOA Y/N No
Year Built 1978
Lot Size 0.450 Acres
Acres 0.45
Lot Dimensions 107x170x107x170
Property Sub-Type Single Family Residence
Source North Carolina Regional MLS
Property Description
Like new vinyl ranch offers 3 bedroom 2 baths; greatroom with cathedral ceiling and gas log fireplace; Entry foyer and dining room has natural refinished hardwood floors; remainder of the home has one year old lvt ; Updated baths has marble vanity top in master bath as well as updated kitchen which has granite countertops and stainless appliances and pantry; bonus room has many options , playroom, exercise room or den or study; large privacy fenced in back yard with detached wired workshop and carport; two tier deck for entertaining. ADT security system; minutes from Kinston or Greenville; while you are in Grifton city limits you are outside city enough to feel like a country setting. This home qualifies for USDA
Location
State NC
County Pitt
Community Country
Zoning residential
Direction Hwy 11 from Ayden into Grifton; turn left on Church street home is on the left; you can also take county home rd from greenville with gps directions;
Location Details Mainland
Rooms
Other Rooms Workshop
Basement Crawl Space
Primary Bedroom Level Primary Living Area
Interior
Interior Features Foyer, Mud Room, Workshop, Master Downstairs, Vaulted Ceiling(s), Ceiling Fan(s), Pantry, Walk-In Closet(s)
Heating Electric, Heat Pump, Propane
Cooling Central Air
Flooring LVT/LVP, Vinyl, Wood
Fireplaces Type Gas Log
Fireplace Yes
Window Features Thermal Windows,Blinds
Appliance Vent Hood, Stove/Oven - Electric, Dishwasher
Laundry Hookup - Dryer, Washer Hookup, Inside
Exterior
Exterior Feature Gas Logs
Parking Features Off Street, Paved
Carport Spaces 1
Pool None
Amenities Available No Amenities
Waterfront Description None
Roof Type Architectural Shingle
Accessibility None
Porch Deck
Building
Lot Description Open Lot
Story 1
Entry Level One
Sewer Municipal Sewer
Water Municipal Water
Structure Type Gas Logs
New Construction No
Schools
Elementary Schools Grifton
Middle Schools Grifton
High Schools Ayden/Grifton
Others
Tax ID 26387
Acceptable Financing Cash, Conventional, FHA, USDA Loan, VA Loan
Listing Terms Cash, Conventional, FHA, USDA Loan, VA Loan
Special Listing Condition None
Read Less Info
Want to know what your home might be worth? Contact us for a FREE valuation!

Our team is ready to help you sell your home for the highest possible price ASAP








