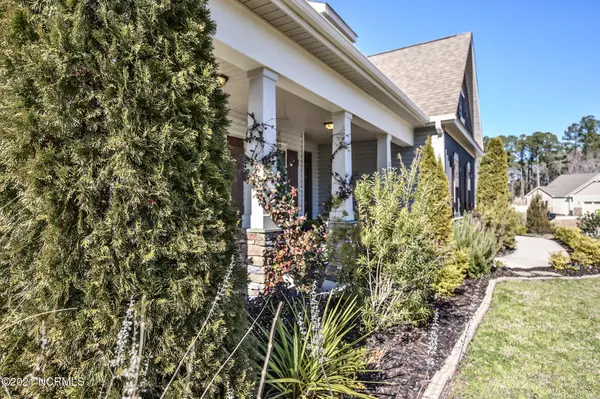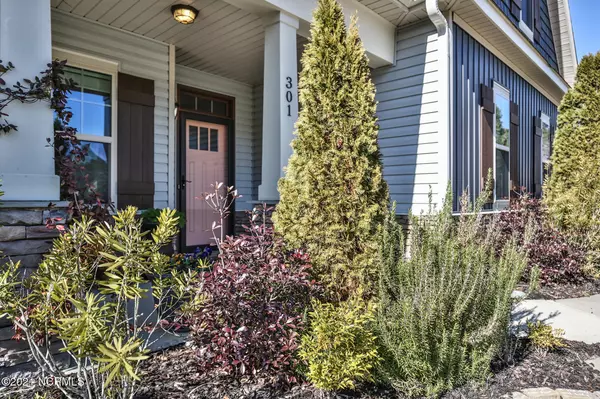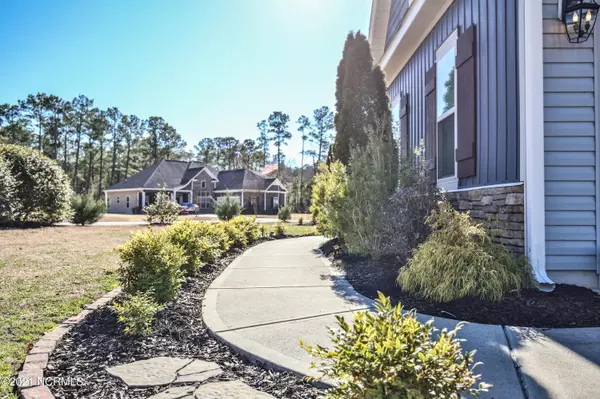$345,000
$330,000
4.5%For more information regarding the value of a property, please contact us for a free consultation.
4 Beds
3 Baths
2,246 SqFt
SOLD DATE : 04/07/2021
Key Details
Sold Price $345,000
Property Type Single Family Home
Sub Type Single Family Residence
Listing Status Sold
Purchase Type For Sale
Square Footage 2,246 sqft
Price per Sqft $153
Subdivision Forest Ridge
MLS Listing ID 100255414
Sold Date 04/07/21
Style Wood Frame
Bedrooms 4
Full Baths 3
HOA Fees $200
HOA Y/N Yes
Originating Board North Carolina Regional MLS
Year Built 2012
Annual Tax Amount $1,691
Lot Size 0.490 Acres
Acres 0.49
Lot Dimensions 103x39x155x98x195
Property Sub-Type Single Family Residence
Property Description
With almost 2,300 SF this beauty is full of upgrades! GORGEOUS mature landscaping on a half acre corner lot. Interior features include: Hardwood floors in main living area, granite countertops, upgraded stainless steel appliances, BRAND NEW upgraded carpet, fresh paint throughout, huge 5th bedroom with new LVT floors, matching high end fixtures throughout, soaking tub and walk-in shower, and walk-in closets.
Pay no city taxes yet live only one mile from Swansboro and only 15 minutes from base.
Forest Ridge neighborhood offers a secluded dock and boat ramp on Holland Mill Creek as well as boat/RV storage. Ready to call this home? Give us a call to schedule your private tour!
Location
State NC
County Onslow
Community Forest Ridge
Zoning RA
Direction From Jacksonville heading towards Swansboro - From Hwy 24, turn left onto Belgrade Swansboro Rd. In 0.9 miles turn right onto Forest Ridge Trail then turn left onto Joans Ridge. Home will be on the left.
Location Details Mainland
Rooms
Primary Bedroom Level Non Primary Living Area
Interior
Interior Features Whirlpool, Ceiling Fan(s), Pantry, Walk-in Shower, Walk-In Closet(s)
Heating Electric
Cooling Central Air
Flooring LVT/LVP, Carpet, Wood
Fireplaces Type Gas Log
Fireplace Yes
Window Features Blinds
Appliance Stove/Oven - Electric, Refrigerator, Microwave - Built-In, Ice Maker
Laundry Inside
Exterior
Exterior Feature None
Parking Features Paved
Garage Spaces 2.0
Roof Type Architectural Shingle
Porch Patio, Porch
Building
Lot Description Corner Lot
Story 2
Entry Level Two
Foundation Slab
Sewer Septic On Site
Structure Type None
New Construction No
Others
Tax ID 073336
Acceptable Financing Cash, Conventional, FHA, USDA Loan, VA Loan
Listing Terms Cash, Conventional, FHA, USDA Loan, VA Loan
Special Listing Condition None
Read Less Info
Want to know what your home might be worth? Contact us for a FREE valuation!

Our team is ready to help you sell your home for the highest possible price ASAP







