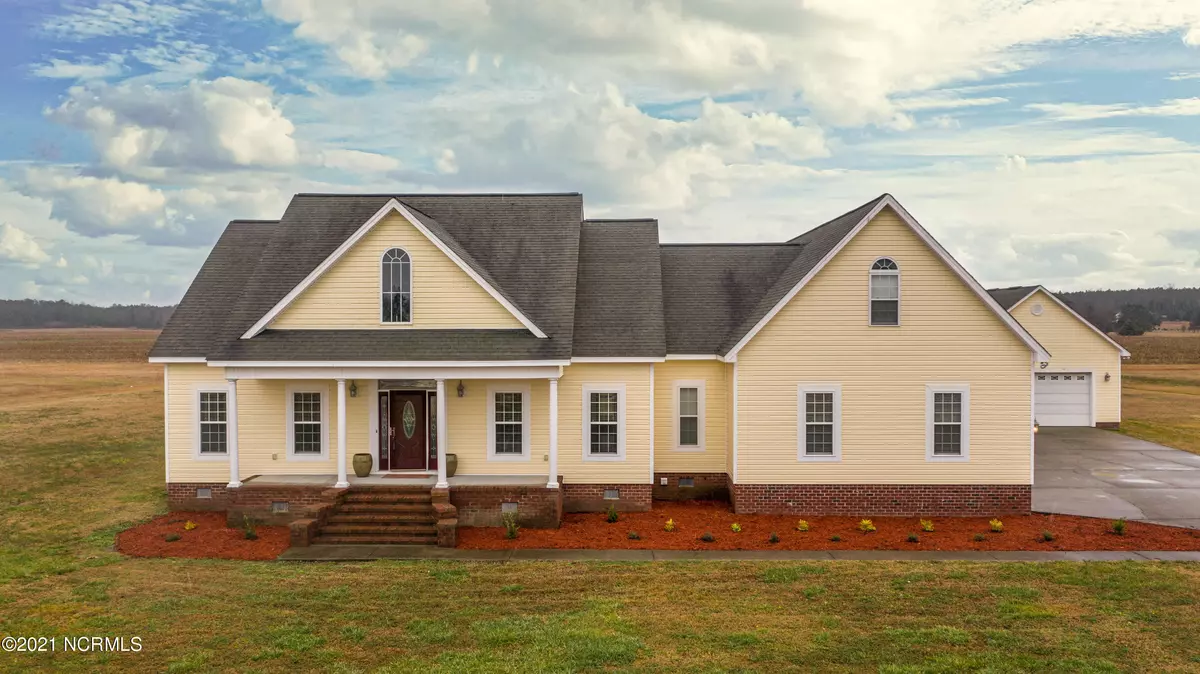$365,000
$385,000
5.2%For more information regarding the value of a property, please contact us for a free consultation.
3 Beds
3 Baths
3,080 SqFt
SOLD DATE : 03/12/2021
Key Details
Sold Price $365,000
Property Type Single Family Home
Sub Type Single Family Residence
Listing Status Sold
Purchase Type For Sale
Square Footage 3,080 sqft
Price per Sqft $118
Subdivision Fountain Hill Lake
MLS Listing ID 100251544
Sold Date 03/12/21
Bedrooms 3
Full Baths 2
Half Baths 1
HOA Fees $660
HOA Y/N Yes
Year Built 2007
Lot Size 2.160 Acres
Acres 2.16
Property Sub-Type Single Family Residence
Source Hive MLS
Property Description
Beautiful farmhouse style home in country setting on over 2 acres. Located in Fountain Hill Lake. 3 bedrooms downstairs with 2.5 baths and over 3000 square feet. The kitchen boasts granite counters, double oven and a gas stove. Large downstairs master bedroom with sitting room and a private entrance on the oversized screened in porch. Extras include a tankless water heater, central vacuum system, and a walk in pantry that will make everyone jealous! Seperate laundry room,
The upstairs offers a home theater room, and bonus room. There is over 1000 square foot of unfinished space. The outside boasts a 2 car garage with a smaller attached garage suitable for a golf cart and a refrigerator. The entire home is wired for speakers. Did I mention the generator outlet, and a detached garage/workshop.
If that wasn't enought there are 3 lakes in the community!
Location
State NC
County Lenoir
Community Fountain Hill Lake
Zoning RES
Direction 903 S. to left on Edwards Bridge Road. Left on Edwards Church Road, left on to Fountain Hill Drive. Right on to Waters Edge Drive. Home on the right.
Location Details Mainland
Rooms
Basement None
Primary Bedroom Level Primary Living Area
Interior
Interior Features Master Downstairs, Central Vacuum, Walk-in Closet(s), Vaulted Ceiling(s), High Ceilings, Whirlpool, Ceiling Fan(s), Pantry, Walk-in Shower
Heating Heat Pump
Cooling Central Air
Flooring Carpet, Laminate, Tile
Fireplaces Type Gas Log
Fireplace Yes
Window Features Thermal Windows
Appliance Gas Cooktop, Built-In Microwave, Refrigerator, Ice Maker, Double Oven, Disposal, Dishwasher
Exterior
Parking Features Paved
Garage Spaces 3.0
Pool None
Utilities Available Water Available
Amenities Available Maint - Comm Areas, Management
View Lake
Roof Type Composition
Porch Patio, Porch, Screened
Building
Story 2
Entry Level Two
Sewer Community Sewer
Water Community Water
New Construction No
Others
Tax ID 464000830604
Acceptable Financing Cash, Conventional, FHA, USDA Loan, VA Loan
Listing Terms Cash, Conventional, FHA, USDA Loan, VA Loan
Read Less Info
Want to know what your home might be worth? Contact us for a FREE valuation!

Our team is ready to help you sell your home for the highest possible price ASAP








