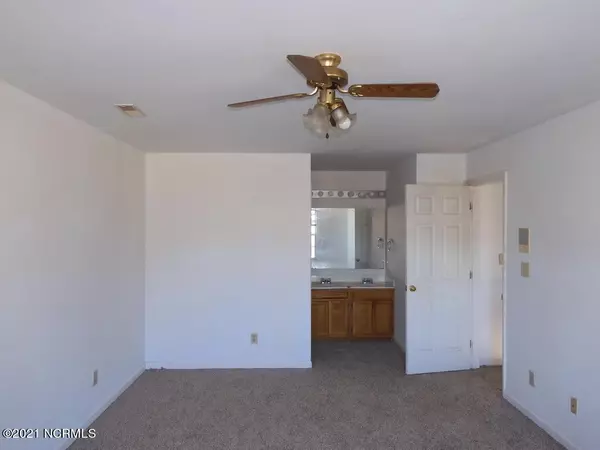$75,000
$99,000
24.2%For more information regarding the value of a property, please contact us for a free consultation.
3 Beds
3 Baths
1,659 SqFt
SOLD DATE : 06/30/2021
Key Details
Sold Price $75,000
Property Type Single Family Home
Sub Type Single Family Residence
Listing Status Sold
Purchase Type For Sale
Square Footage 1,659 sqft
Price per Sqft $45
Subdivision Not In Subdivision
MLS Listing ID 100257201
Sold Date 06/30/21
Style Wood Frame
Bedrooms 3
Full Baths 2
Half Baths 1
HOA Y/N No
Year Built 1993
Lot Size 0.950 Acres
Acres 0.95
Property Sub-Type Single Family Residence
Source North Carolina Regional MLS
Property Description
Great two story home on a large country lot. Cozy up to the fireplace on those cool nights, or have dinner on the back deck. Bring your vision to reality and make this your forever home! Ideal for quiet country living. Property is owned by the US Dept. of HUD, Case# 387-197161. Home is listed as IN. Subject to an Appraisal. Seller makes no representations or warranties as to the property condition. HUD Homes are sold AS-IS, Equal Housing Opportunity, Seller may contribute up to 3% for buyer's closing costs upon buyer request, for pre-1978 properties include the LBP (Lead-Based Paint) Notices. HUD properties are offered for sale to qualified purchasers without regard to the prospective purchaser's race, color, religion, sex, disability.
Location
State NC
County Lenoir
Community Not In Subdivision
Zoning Residential
Direction NC-11 S/Winterville Pkwy approximately 15 miles, left onto Braxton Road, home is on the right.
Location Details Mainland
Rooms
Other Rooms Storage
Basement None
Primary Bedroom Level Primary Living Area
Interior
Interior Features None
Heating Other-See Remarks, Electric, Forced Air
Cooling Central Air, See Remarks
Flooring See Remarks
Appliance None
Laundry Inside
Exterior
Exterior Feature None
Parking Features Paved
Utilities Available Community Water
Amenities Available No Amenities
Roof Type Shingle
Porch Deck
Building
Lot Description See Remarks, Corner Lot
Story 2
Entry Level Two
Foundation Slab
Sewer Septic On Site
Structure Type None
New Construction No
Others
Tax ID 455800424657
Special Listing Condition Foreclosure
Read Less Info
Want to know what your home might be worth? Contact us for a FREE valuation!

Our team is ready to help you sell your home for the highest possible price ASAP








