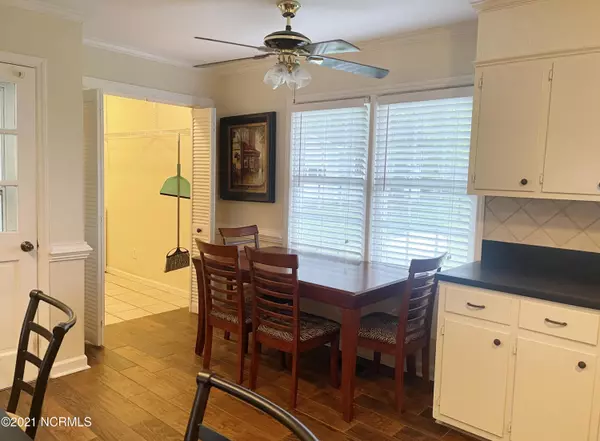$133,000
$129,900
2.4%For more information regarding the value of a property, please contact us for a free consultation.
3 Beds
2 Baths
1,104 SqFt
SOLD DATE : 06/23/2021
Key Details
Sold Price $133,000
Property Type Single Family Home
Sub Type Single Family Residence
Listing Status Sold
Purchase Type For Sale
Square Footage 1,104 sqft
Price per Sqft $120
Subdivision Not In Subdivision
MLS Listing ID 100269889
Sold Date 06/23/21
Style Wood Frame
Bedrooms 3
Full Baths 2
HOA Y/N No
Year Built 1976
Annual Tax Amount $1,231
Lot Size 0.480 Acres
Acres 0.48
Lot Dimensions 147X158X117X158
Property Sub-Type Single Family Residence
Source Hive MLS
Property Description
WAIT for IT! Charm of a listing in this 3 bedroom, 2 bath home with new roof in 2021, 2 year old HVAC, Gorgeous Flooring, and Fenced in backyard, Detached, wired garage, attached carport and not to mention the living area including a large mud room! A must see!
Location
State NC
County Pitt
Community Not In Subdivision
Zoning R14
Direction Take Hwy 11 South towards Grifton, take merge onto Highland Ave and left on Mccrae and home is on left.
Location Details Mainland
Rooms
Other Rooms Barn(s), Storage, Workshop
Basement Crawl Space
Primary Bedroom Level Primary Living Area
Interior
Interior Features Mud Room, Master Downstairs, Ceiling Fan(s), Pantry, Walk-in Shower
Heating Other-See Remarks, Gas Pack, Heat Pump
Cooling Central Air
Flooring Laminate, Tile, Wood
Fireplaces Type None
Fireplace No
Appliance Stove/Oven - Gas, Refrigerator
Laundry Inside
Exterior
Parking Features Paved
Garage Spaces 1.0
Carport Spaces 1
Utilities Available Community Water
Amenities Available No Amenities
Roof Type Architectural Shingle,See Remarks
Porch Covered, Porch
Building
Story 1
Entry Level One
Sewer Community Sewer
New Construction No
Others
Tax ID 016143
Acceptable Financing Cash, Conventional, FHA, USDA Loan, VA Loan
Listing Terms Cash, Conventional, FHA, USDA Loan, VA Loan
Special Listing Condition None
Read Less Info
Want to know what your home might be worth? Contact us for a FREE valuation!

Our team is ready to help you sell your home for the highest possible price ASAP








