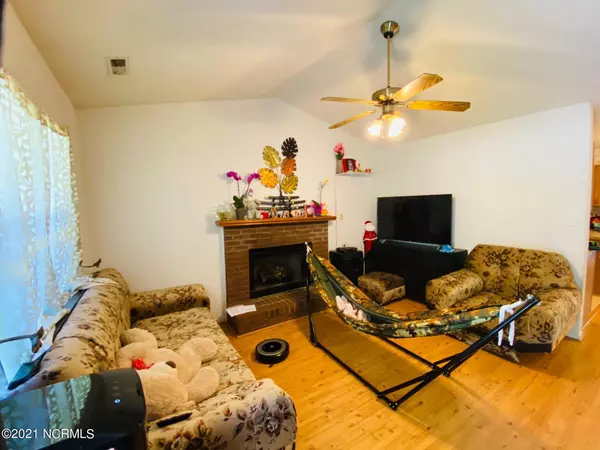$150,000
$146,000
2.7%For more information regarding the value of a property, please contact us for a free consultation.
3 Beds
2 Baths
1,160 SqFt
SOLD DATE : 07/07/2021
Key Details
Sold Price $150,000
Property Type Single Family Home
Sub Type Single Family Residence
Listing Status Sold
Purchase Type For Sale
Square Footage 1,160 sqft
Price per Sqft $129
Subdivision Foxcroft At Hunters Creek
MLS Listing ID 100272155
Sold Date 07/07/21
Style Wood Frame
Bedrooms 3
Full Baths 2
HOA Y/N No
Year Built 1995
Annual Tax Amount $842
Lot Size 0.500 Acres
Acres 0.5
Lot Dimensions 105x200x63x40x40x249
Property Sub-Type Single Family Residence
Source North Carolina Regional MLS
Property Description
Welcome home to this three bedroom, two full bath property. Currently tenant occupied. Tenant is on month to month lease. As you enter the front porch, you are greeted by a vaulted ceiling and wood look laminate flooring which extends through the bedrooms and baths. The kitchen is open to the dining area with tile flooring and eat in bar. From the kitchen to the right is the one car garage with laundry hookups. The dining area has French doors which access the sun porch, back patio, separate covered outdoor area and very large, fenced backyard, and storage shed. Down the hall is two guest bedrooms, guest bathroom, Owners Suite and hall storage. Property subject to access easement for CT&T Telephone and Telegraph Company. Make your appointment today.
Location
State NC
County Onslow
Community Foxcroft At Hunters Creek
Zoning RS-12
Direction Take Lejeune Blvd/Hwy 24 towards Hubert/Swansboro. Turn left onto Hunters Trail. Property is 1 mile on the right.
Location Details Mainland
Rooms
Other Rooms Storage
Basement None
Primary Bedroom Level Primary Living Area
Interior
Interior Features Master Downstairs, Vaulted Ceiling(s), Ceiling Fan(s), Eat-in Kitchen
Heating Forced Air
Cooling Central Air
Flooring Laminate, Tile
Appliance Vent Hood, Stove/Oven - Electric, Refrigerator, Dishwasher
Laundry In Garage
Exterior
Parking Features Off Street, Paved
Garage Spaces 1.0
Pool None
Amenities Available No Amenities
Waterfront Description None
Roof Type Shingle
Accessibility None
Porch Covered, Enclosed, Patio, Porch, Screened
Building
Story 1
Entry Level One
Foundation Slab
Sewer Municipal Sewer
Water Municipal Water
New Construction No
Others
Tax ID 053644
Acceptable Financing Cash, Conventional, FHA, USDA Loan, VA Loan
Listing Terms Cash, Conventional, FHA, USDA Loan, VA Loan
Special Listing Condition None
Read Less Info
Want to know what your home might be worth? Contact us for a FREE valuation!

Our team is ready to help you sell your home for the highest possible price ASAP








