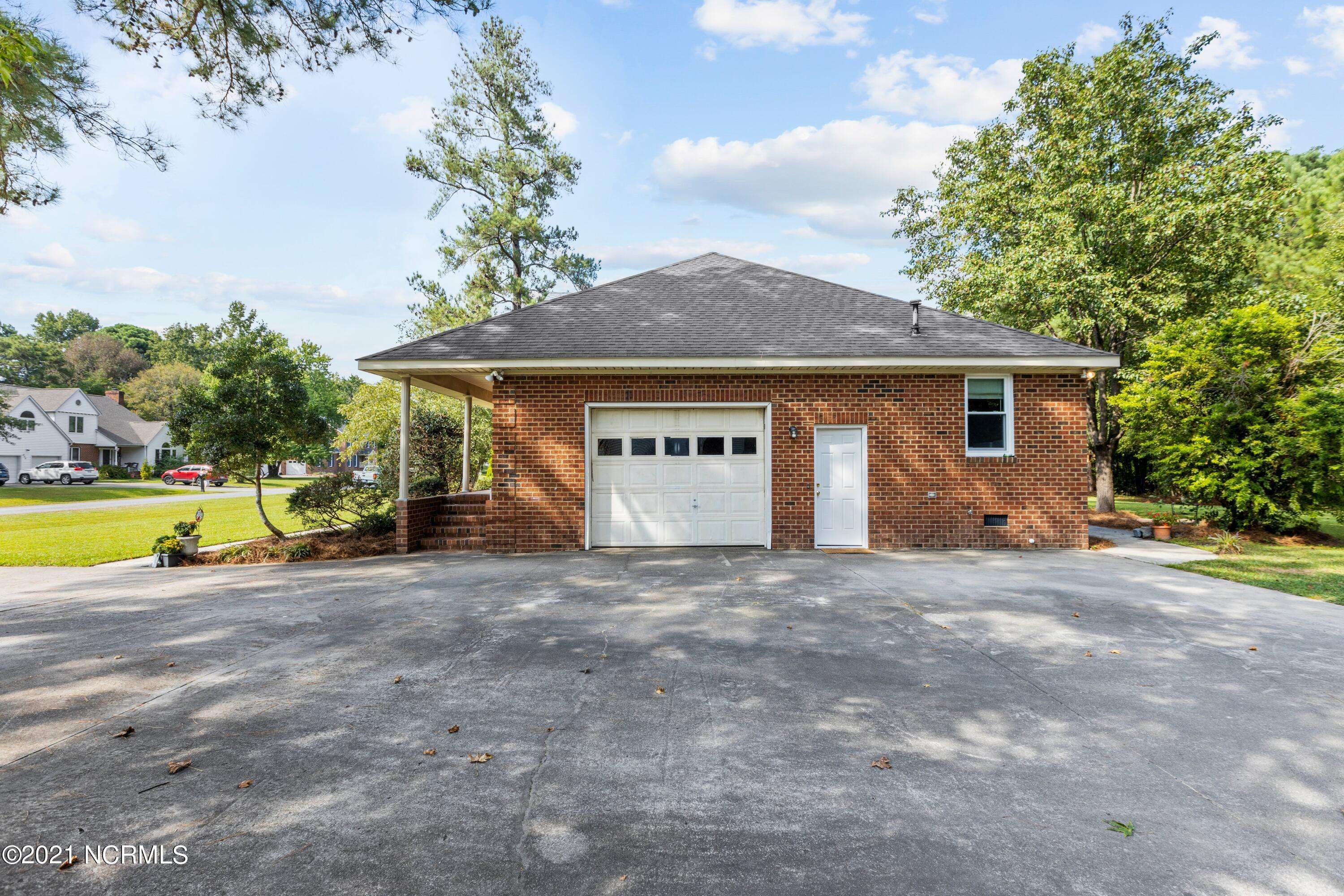$267,000
$267,000
For more information regarding the value of a property, please contact us for a free consultation.
3 Beds
3 Baths
2,541 SqFt
SOLD DATE : 11/17/2021
Key Details
Sold Price $267,000
Property Type Single Family Home
Sub Type Single Family Residence
Listing Status Sold
Purchase Type For Sale
Square Footage 2,541 sqft
Price per Sqft $105
Subdivision Maple Ridge
MLS Listing ID 100291009
Sold Date 11/17/21
Style Wood Frame
Bedrooms 3
Full Baths 3
HOA Y/N No
Year Built 1991
Lot Size 0.670 Acres
Acres 0.67
Lot Dimensions 139x 173 x 150 x 193
Property Sub-Type Single Family Residence
Source North Carolina Regional MLS
Property Description
SOUTHERN LOW COUNTRY DESIGN, all brick, is a departure from the ordinary. 2016 Hip roof with dormers means a whopping 2541 sq ft.. Includes 3BR, 3BA, finished bonus room, screened porch with fireplace, attached oversized garage with walk-out. All it needs is your individual touches. AND NO CITY TAXES! From the moment you step on the large, covered porch or enter the foyer, you know this home has a lot of livability on one level. Formal dining room/home office, huge living room with gas fireplace, country-size kitchen with bar and area for breakfast table overlooking the .67 acre lot. Master en-suite has walk-in closet, updated bath with walk-in shower & large vanity. Guest bath & 2 other large bedrooms (one has walk-in closet) closet and update guest bath. Upstairs is a 26.10 by 13.10 finished bonus room, bath with walk-in shower, 2 large closets, and walk-in attic storage. Schools: Wintergreen, Hope MS, DH Conley. See it today!
Location
State NC
County Pitt
Community Maple Ridge
Zoning SFR
Direction Eastern Pines Road to Maple Ridge, right onto Driftwood Dr., home on the right.
Location Details Mainland
Rooms
Basement Crawl Space
Primary Bedroom Level Primary Living Area
Interior
Interior Features Foyer, Master Downstairs, Ceiling Fan(s), Walk-in Shower, Eat-in Kitchen, Walk-In Closet(s)
Heating Gas Pack, Electric, Heat Pump, Natural Gas
Cooling Central Air
Flooring Carpet, Laminate, Vinyl
Fireplaces Type Gas Log
Fireplace Yes
Window Features Thermal Windows
Appliance Dishwasher, Cooktop - Electric
Laundry Hookup - Dryer, Washer Hookup, Inside
Exterior
Exterior Feature Gas Logs
Parking Features On Site
Garage Spaces 2.0
Utilities Available Community Water, Natural Gas Connected
Amenities Available No Amenities
Roof Type Architectural Shingle
Porch Covered, Porch, Screened
Building
Story 2
Entry Level Two
Sewer Septic On Site
Structure Type Gas Logs
New Construction No
Others
Tax ID 45439
Acceptable Financing Cash, Conventional
Listing Terms Cash, Conventional
Special Listing Condition None
Read Less Info
Want to know what your home might be worth? Contact us for a FREE valuation!

Our team is ready to help you sell your home for the highest possible price ASAP







