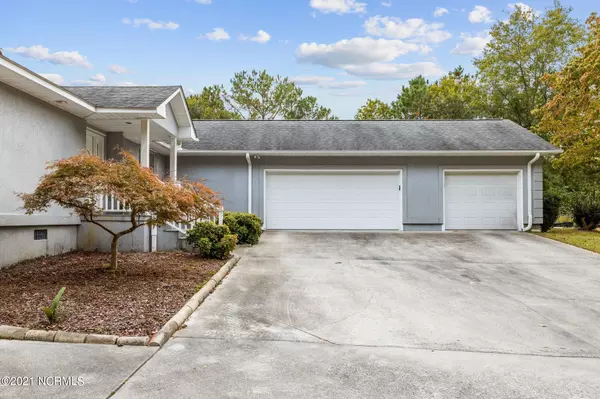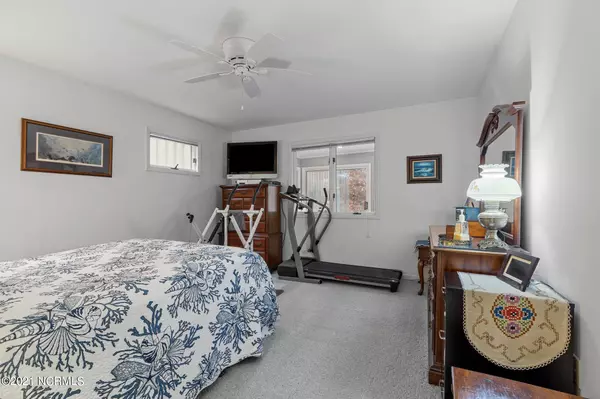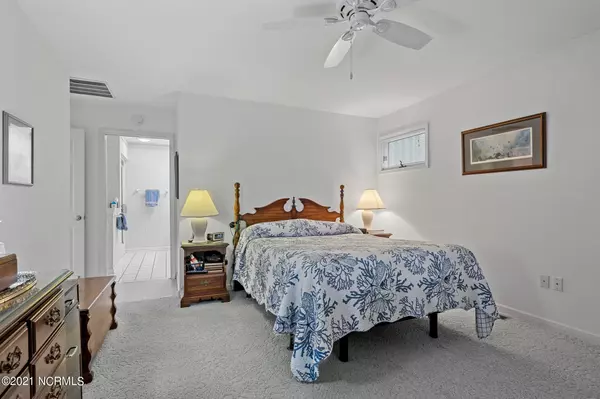$551,000
$549,995
0.2%For more information regarding the value of a property, please contact us for a free consultation.
3 Beds
3 Baths
1,746 SqFt
SOLD DATE : 01/04/2022
Key Details
Sold Price $551,000
Property Type Single Family Home
Sub Type Single Family Residence
Listing Status Sold
Purchase Type For Sale
Square Footage 1,746 sqft
Price per Sqft $315
Subdivision White Oak Bluff
MLS Listing ID 100294314
Sold Date 01/04/22
Style Wood Frame
Bedrooms 3
Full Baths 2
Half Baths 1
HOA Fees $150
HOA Y/N Yes
Originating Board Hive MLS
Year Built 1994
Annual Tax Amount $1,493
Lot Size 2.068 Acres
Acres 2.07
Lot Dimensions 123x589.84x295.37x400.75
Property Sub-Type Single Family Residence
Property Description
Impeccably Maintained Waterfront Property with Deep Water Access located in the Highly Desirable Waterfront Community of White Oak Bluff.
This 3 Bedroom, 2.5 Bath home features a 3 car garage with hurricane resistant garage doors, workshop, walk-in kitchen pantry, whole house wired generator with a 500 gallon in-ground propane tank, Kinetico water softening system, hurricane shutters on all exterior windows, whole house attic fan, large open back deck, dock and boat lift and So Much More!
Conveniently situated between Cherry Point and Camp Lejeune and only minutes to local beaches.
Location
State NC
County Carteret
Community White Oak Bluff
Zoning Residential
Direction From Hwy 24 turn onto Belgrade Swansboro Rd, turn right onto Stella Rd, continue onto White Oak Bluff Rd, property will be on your right.
Location Details Mainland
Rooms
Basement Crawl Space
Primary Bedroom Level Primary Living Area
Interior
Interior Features Workshop, Ceiling Fan(s), Pantry, Walk-In Closet(s)
Heating Heat Pump
Cooling Central Air
Window Features Blinds
Appliance Washer, Refrigerator, Dryer
Exterior
Exterior Feature Shutters - Board/Hurricane
Parking Features Paved
Garage Spaces 3.0
Utilities Available Municipal Water Available
Waterfront Description Boat Lift,Creek
Roof Type Architectural Shingle
Porch Deck
Building
Story 1
Entry Level One
Sewer Septic On Site
Water Well
Structure Type Shutters - Board/Hurricane
New Construction No
Others
Tax ID 536704736510000
Acceptable Financing Cash, Conventional, FHA, USDA Loan, VA Loan
Listing Terms Cash, Conventional, FHA, USDA Loan, VA Loan
Special Listing Condition None
Read Less Info
Want to know what your home might be worth? Contact us for a FREE valuation!

Our team is ready to help you sell your home for the highest possible price ASAP







