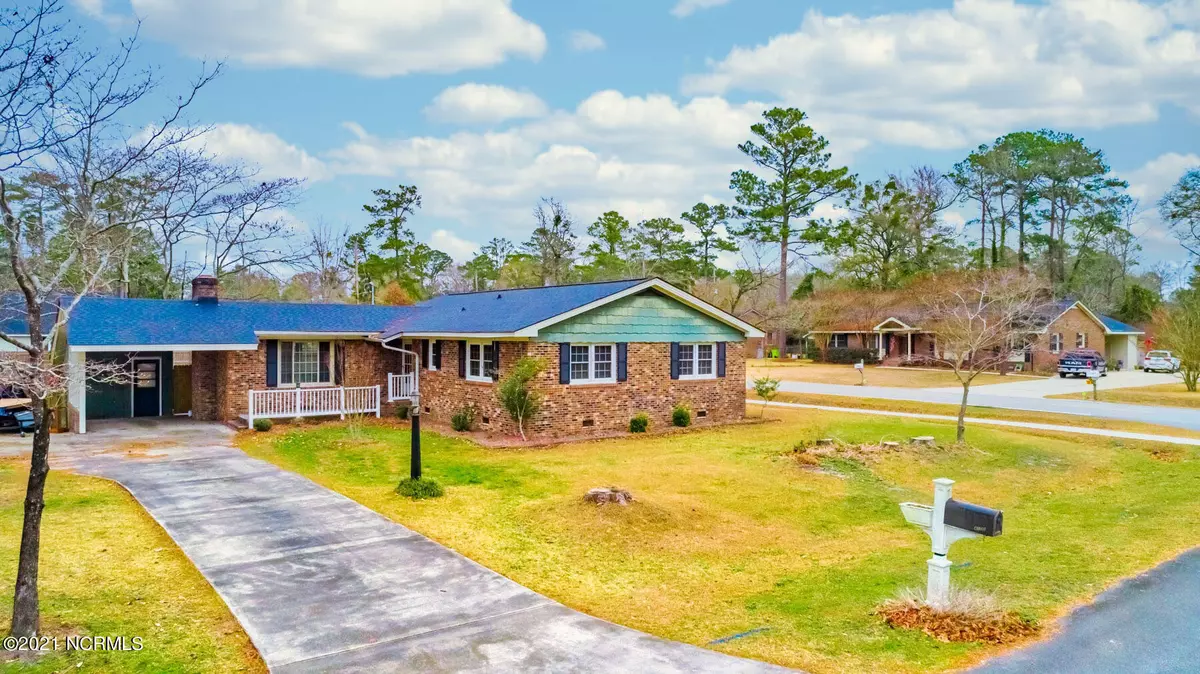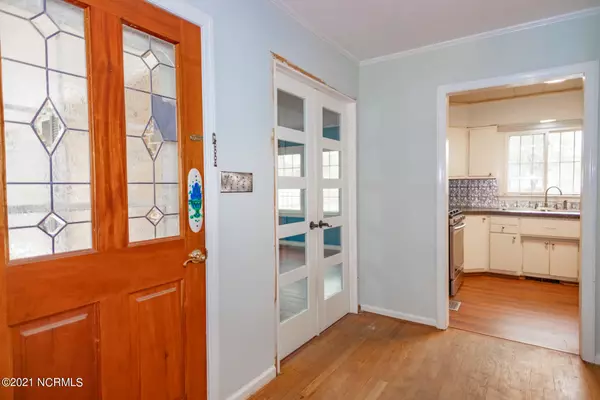$234,000
$250,000
6.4%For more information regarding the value of a property, please contact us for a free consultation.
3 Beds
2 Baths
1,962 SqFt
SOLD DATE : 03/09/2022
Key Details
Sold Price $234,000
Property Type Single Family Home
Sub Type Single Family Residence
Listing Status Sold
Purchase Type For Sale
Square Footage 1,962 sqft
Price per Sqft $119
Subdivision Greenwood
MLS Listing ID 100302014
Sold Date 03/09/22
Style Wood Frame
Bedrooms 3
Full Baths 2
HOA Y/N No
Year Built 1963
Annual Tax Amount $1,433
Lot Size 0.460 Acres
Acres 0.46
Lot Dimensions Irregular
Property Sub-Type Single Family Residence
Source Hive MLS
Property Description
Welcome to this awesome, traditional ranch style home located in the beautiful Town of Trent Woods. Inside the house, enjoy a spacious living room with nice flooring and a cozy fireplace for those cold winter months. Prepare your favorite meals in this bright kitchen that features recessed lighting, plentiful storage cabinets, stainless-steel appliances, and eat together in the dining area with your guests. Move your guests to the bonus room that features a second fireplace to enjoy a game night or movie night. Retreat to the first-floor master bedroom at the end of a long day complete with a walk-in closet and ensuite bathroom that includes a walk-in shower. Two additional bedrooms with one full bathroom allow friends or family members to spread out. Outside, an expansive fenced in backyard offers privacy and the perfect spot for pets to run and is great for summer barbecues. Make this your dream home today! Call us to schedule your private tour.
Location
State NC
County Craven
Community Greenwood
Zoning RESIDENTIAL
Direction Head southwest on Clarendon Blvd/Dr. M.L.K. Jr Blvd, Turn left onto S Glenburnie Rd, Turn left onto Trent Rd, Turn right onto Chelsea Rd, Turn left onto Country Club Dr, Turn right onto Norman Rd, Destination will be on the right.
Location Details Mainland
Rooms
Other Rooms Storage
Basement Crawl Space, None
Primary Bedroom Level Primary Living Area
Interior
Interior Features Master Downstairs
Heating Forced Air, Natural Gas
Cooling Central Air
Flooring Laminate, Wood
Fireplaces Type Gas Log
Fireplace Yes
Window Features Blinds
Appliance Stove/Oven - Gas, Microwave - Built-In, Dishwasher, Convection Oven
Laundry In Kitchen
Exterior
Parking Features Paved
Carport Spaces 1
Pool None
Amenities Available No Amenities
Waterfront Description None
Roof Type Architectural Shingle
Porch Deck, Porch
Building
Story 1
Entry Level One
Sewer Municipal Sewer, Septic On Site
Water Municipal Water
New Construction No
Others
Tax ID 8-048 -091
Acceptable Financing Cash, Conventional, FHA, VA Loan
Listing Terms Cash, Conventional, FHA, VA Loan
Special Listing Condition None
Read Less Info
Want to know what your home might be worth? Contact us for a FREE valuation!

Our team is ready to help you sell your home for the highest possible price ASAP








