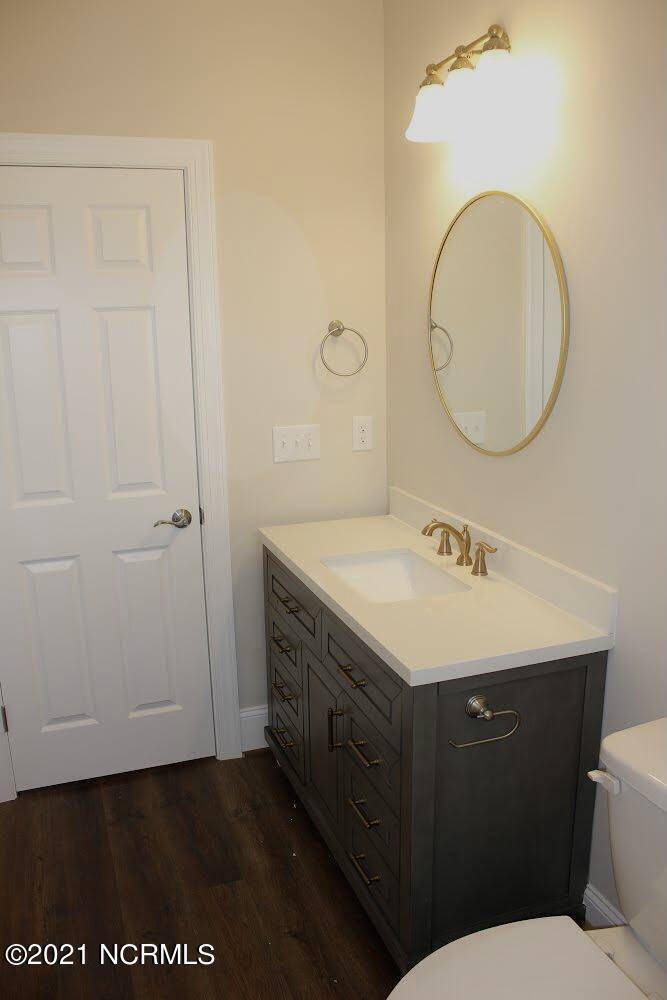$390,000
$389,000
0.3%For more information regarding the value of a property, please contact us for a free consultation.
3 Beds
3 Baths
2,399 SqFt
SOLD DATE : 01/06/2022
Key Details
Sold Price $390,000
Property Type Single Family Home
Sub Type Single Family Residence
Listing Status Sold
Purchase Type For Sale
Square Footage 2,399 sqft
Price per Sqft $162
Subdivision Belle Oaks
MLS Listing ID 100304865
Sold Date 01/06/22
Style Wood Frame
Bedrooms 3
Full Baths 3
HOA Fees $145
HOA Y/N Yes
Year Built 2021
Lot Size 0.480 Acres
Acres 0.48
Lot Dimensions 128.42x156.39x165.52x128.59
Property Sub-Type Single Family Residence
Source Hive MLS
Property Description
New Construction in Belle Oaks Subdivision. Close to schools, hospital, restaurants, shops and Historic Downtown New Bern. Commute to MCAS Cherry Point in only 35 minutes. Home features LVT throughout, granite tops, stainless Whirpool appliances with gas stove and fireplace, Rinnai water heater, tiled walk-in master shower, bonus room with full bath, custom white oak staircase, two car garage, and 12x12 pressure treated back deck. Don't miss out on the opportunity to own this beautiful new home in a prime location.
Location
State NC
County Craven
Community Belle Oaks
Zoning Residential
Direction Start on Hwy 17, take a eft on River Road, left into Belle Oaks Subdivision, at the circle on Fishing Creek, take a right on Kinnakeet and the house will be on your right.
Location Details Mainland
Rooms
Primary Bedroom Level Primary Living Area
Interior
Interior Features Master Downstairs, 9Ft+ Ceilings, Ceiling Fan(s), Walk-in Shower, Eat-in Kitchen, Walk-In Closet(s)
Heating Electric, Heat Pump, Natural Gas
Cooling Central Air
Flooring LVT/LVP
Fireplaces Type Gas Log
Fireplace Yes
Appliance Stove/Oven - Gas, Microwave - Built-In, Dishwasher
Laundry Inside
Exterior
Exterior Feature Gas Logs
Parking Features Paved
Garage Spaces 2.0
Utilities Available Natural Gas Connected
Amenities Available Maint - Comm Areas
Roof Type Architectural Shingle
Porch Deck, Porch
Building
Story 2
Entry Level Two
Foundation Raised, Slab
Sewer Municipal Sewer
Water Municipal Water
Structure Type Gas Logs
New Construction Yes
Others
Tax ID 8-207-F-034
Acceptable Financing Cash, Conventional
Listing Terms Cash, Conventional
Read Less Info
Want to know what your home might be worth? Contact us for a FREE valuation!

Our team is ready to help you sell your home for the highest possible price ASAP







