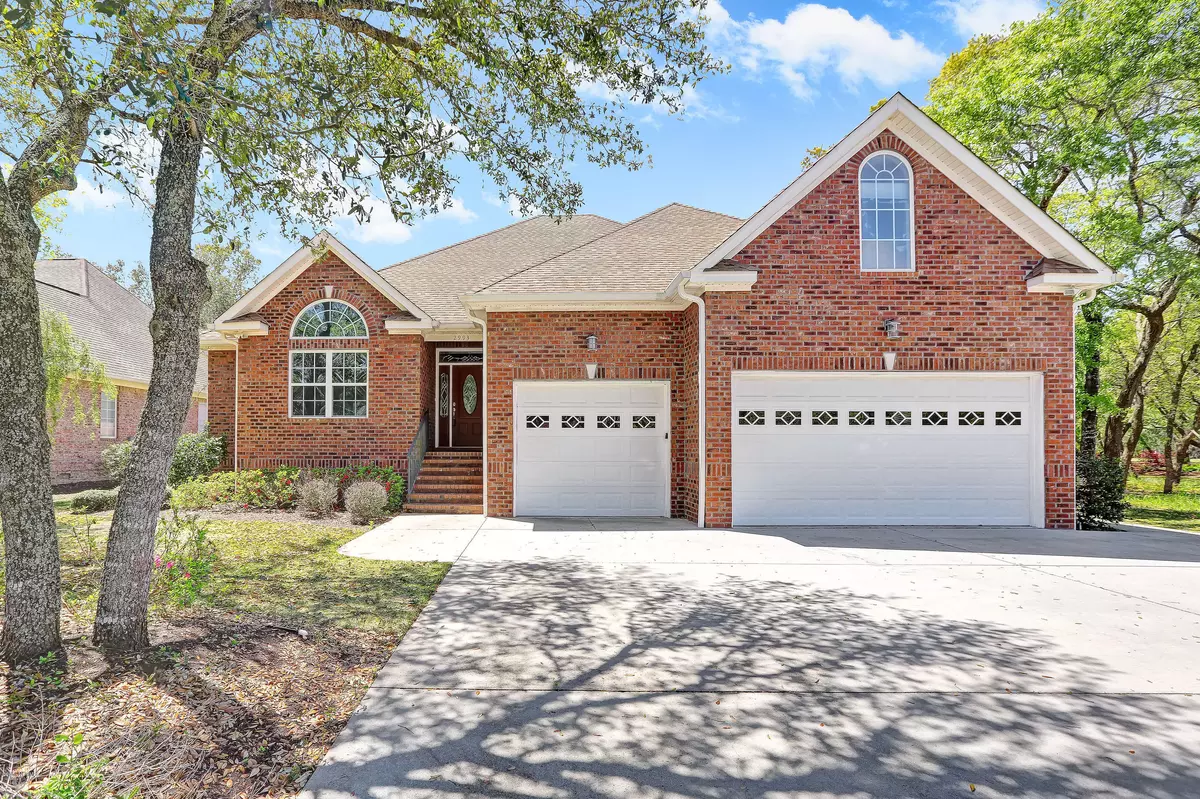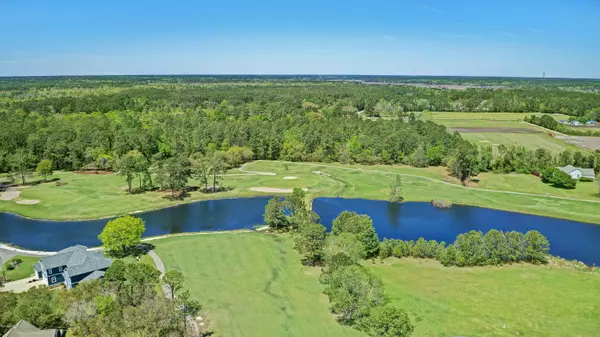$415,000
$435,000
4.6%For more information regarding the value of a property, please contact us for a free consultation.
3 Beds
4 Baths
3,401 SqFt
SOLD DATE : 01/10/2020
Key Details
Sold Price $415,000
Property Type Single Family Home
Sub Type Single Family Residence
Listing Status Sold
Purchase Type For Sale
Square Footage 3,401 sqft
Price per Sqft $122
Subdivision Lockwood Folly
MLS Listing ID 100160956
Sold Date 01/10/20
Style Wood Frame
Bedrooms 3
Full Baths 4
HOA Fees $1,380
HOA Y/N Yes
Originating Board North Carolina Regional MLS
Year Built 2006
Lot Size 0.296 Acres
Acres 0.3
Lot Dimensions 75X174X74X174
Property Sub-Type Single Family Residence
Property Description
Spectacular Lockwood Folly home in WATERFRONT COMMUNITY with 3 bedrooms, 4 baths, office and additional family/bonus room. Home shows as 5 bedrooms. Large open floor plan beautifully designed to provide space & privacy for family & friends. Great location on the 5th tee of golf course with gorgeous four season room & expansive back deck. 3 Car Garage. Storage galore! 3 zoned heat/air. You must see this award-winning golf community which boasts a brand new Clubhouse & Restaurant offering formal dining, banquet room and beautiful views of the Lockwood Folly River & Intracoastal Waterway. Large outdoor pool overlooking the water. Fitness Center, Tennis Courts, Basketball, Bocce Ball, Library, Conference Room, Fishing docks, Boat Ramp, Boat/RV & Jet Ski storage. This lush wooded community has all kinds of unique wildlife & birds. Close to Shopping, Restaurants, & Fresh off the boat Seafood. Great location! Spend weekends beach hopping at neighboring beaches like Oak Island, Ocean Isle Beach, & Sunset Beach! Gulf Stream fishing approximately 75 miles for this location. WILMINGTON, North Carolina airport (ILM) is 40 miles. Just 35 miles to N MYRTLE BEACH, South Carolina.
Location
State NC
County Brunswick
Community Lockwood Folly
Zoning CO-R-7500
Direction Holden Beach Road to Sabbath Home Road. Right on Stone Chimney Rd. Left on Clubhouse Dr. continue through main entrance to left on Golf Lake home is the second home on the left
Location Details Mainland
Rooms
Primary Bedroom Level Primary Living Area
Interior
Interior Features 9Ft+ Ceilings, Tray Ceiling(s), Ceiling Fan(s), Walk-in Shower, Eat-in Kitchen, Walk-In Closet(s)
Heating Heat Pump, Zoned
Cooling Central Air, Zoned
Flooring Carpet, Tile, Wood
Fireplaces Type Gas Log
Fireplace Yes
Window Features Thermal Windows,Blinds
Appliance Stove/Oven - Electric, Refrigerator, Microwave - Built-In, Ice Maker, Dishwasher, Compactor
Laundry Inside
Exterior
Exterior Feature Irrigation System
Parking Features Paved
Garage Spaces 3.0
Roof Type Composition
Porch Covered, Enclosed, Porch, See Remarks
Building
Lot Description On Golf Course
Story 1
Entry Level One and One Half
Foundation Brick/Mortar, Permanent, Raised
Sewer Septic On Site
Water Municipal Water
Structure Type Irrigation System
New Construction No
Others
Tax ID 217od002
Acceptable Financing Cash, Conventional, FHA, USDA Loan, VA Loan
Listing Terms Cash, Conventional, FHA, USDA Loan, VA Loan
Special Listing Condition None
Read Less Info
Want to know what your home might be worth? Contact us for a FREE valuation!

Our team is ready to help you sell your home for the highest possible price ASAP







