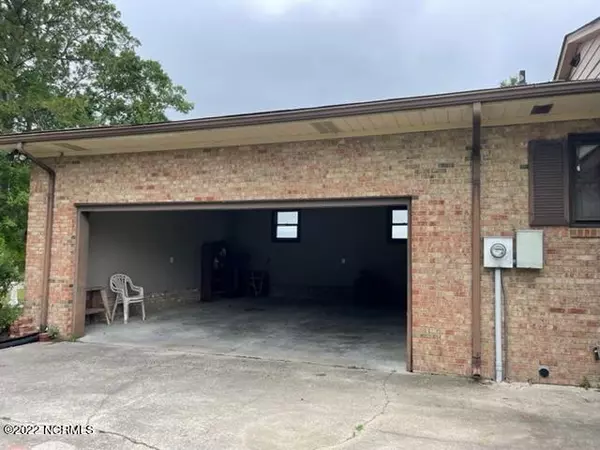$171,500
$159,900
7.3%For more information regarding the value of a property, please contact us for a free consultation.
3 Beds
3 Baths
1,736 SqFt
SOLD DATE : 07/15/2022
Key Details
Sold Price $171,500
Property Type Single Family Home
Sub Type Single Family Residence
Listing Status Sold
Purchase Type For Sale
Square Footage 1,736 sqft
Price per Sqft $98
MLS Listing ID 100330116
Sold Date 07/15/22
Style Wood Frame
Bedrooms 3
Full Baths 2
Half Baths 1
HOA Y/N No
Year Built 1977
Lot Size 0.830 Acres
Acres 0.83
Property Sub-Type Single Family Residence
Source Hive MLS
Property Description
Great 3 bed 2.5 bath brick home located accessible between Kinston and Greenville. Large rear yard with back patio overlooking a private location. Home has spacious den with fireplace, kitchen with lots of cabinets and storage, Half bath at back door along with a separate laundry room. Kitchen has bar and separate breakfast/dining room. All bedrooms are good size. Home is priced to sell based on cosmetic condition.
Location
State NC
County Lenoir
Community Other
Direction Hwy 11 north, turn on Cameron Langston rd. Home is down on left.
Location Details Mainland
Rooms
Basement Crawl Space, None
Primary Bedroom Level Primary Living Area
Interior
Interior Features Foyer, Mud Room, Master Downstairs
Heating Electric, Heat Pump
Cooling Central Air
Flooring LVT/LVP, Tile, Vinyl
Window Features Storm Window(s)
Appliance Stove/Oven - Electric, Cooktop - Electric, Compactor
Laundry Inside
Exterior
Parking Features Paved
Garage Spaces 2.0
Pool None
Amenities Available No Amenities
Waterfront Description None
Roof Type Architectural Shingle
Accessibility None
Porch Patio
Building
Lot Description Open Lot
Story 1
Entry Level One
Sewer Septic On Site
New Construction No
Schools
Elementary Schools Lenoir County Schools
Middle Schools Lenoir County Schools
High Schools Lenoir County Schools
Others
Tax ID 454800523052
Acceptable Financing Cash, Conventional, FHA, VA Loan
Listing Terms Cash, Conventional, FHA, VA Loan
Special Listing Condition None
Read Less Info
Want to know what your home might be worth? Contact us for a FREE valuation!

Our team is ready to help you sell your home for the highest possible price ASAP








